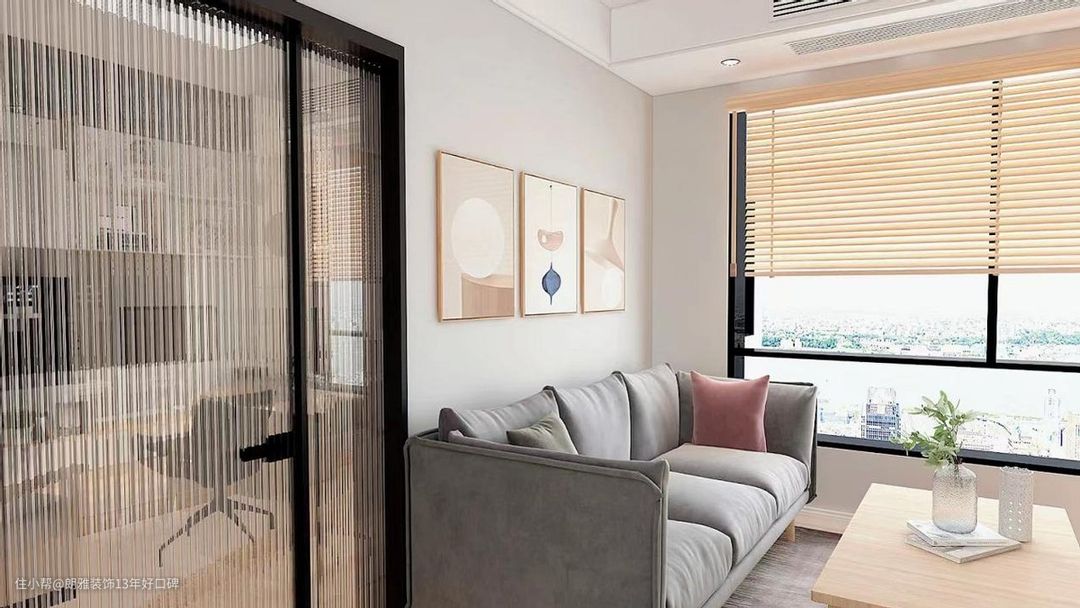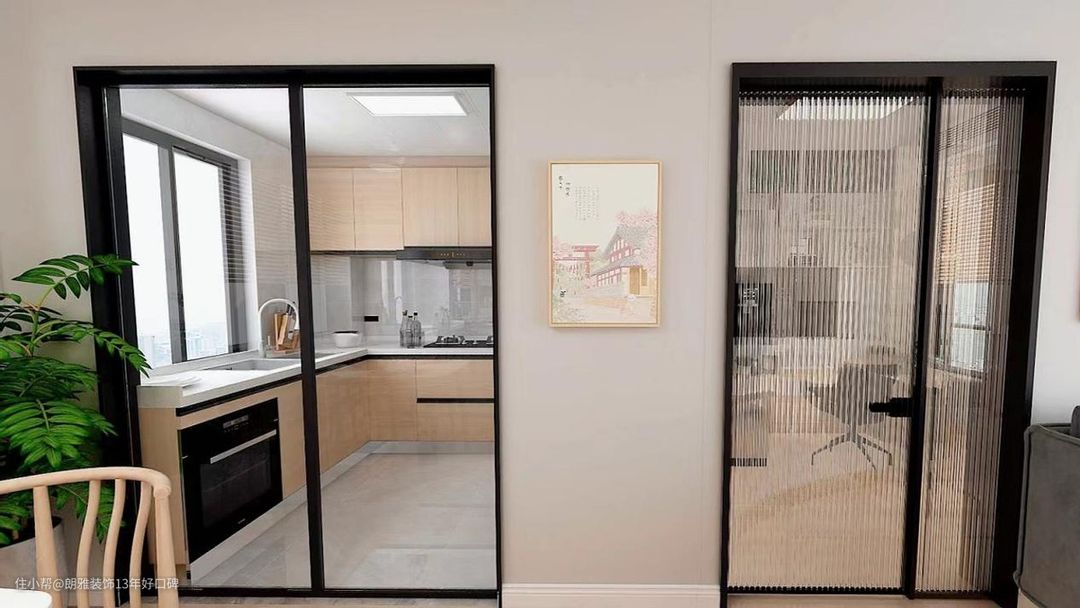88㎡日式原木风|小户型也可以装的清新奶油系
朗雅装饰13年好口碑
2022-07-17
▶▶▶“你若盛开,清风自来”

- 项目丨Project:新榕金城湾
- 地点丨Place:福州·仓山
- 面积丨area:88㎡
- 风格|Style: 日式
- 预算|Budget:12万
- 规格|Specification:两室一厅一厨一卫

本期业主是一对年轻的小夫妻,土生土长的本地人,毕业之后留在了福州教书,女生是美术老师,男生是数学老师,因为两人从小就喜欢日本动漫的原因,所以找到我们的时候就坚定的说要装成日式的效果,那当然不能让他们失望啦!


▎设计思路
Design ideas
大面积的白色乳胶漆提升空间整体亮度,保留并改良了日式风格的推拉门设计,黑色边框与黑色系的电视,家电相呼应,家具是原木色的欧派定制柜,全屋定制柜既满足个性化的需求,又能将空间利用最大化。
▎户型设计
Layout design
1 |入户利用柱子的凹凸感,制作一面到顶的嵌入式鞋柜,L型靠墙设计,不占空间。
2 |卫生间做成双分离的设计,将洗漱区移到卫生间外墙,卫生间做单面透视玻璃推拉门保证采光的同时也保证了隐私的需求。
3 |客厅和餐厅做成开放式的空间,在不影响结构的前提下扩大了窗户的面积,增加双面采光和空气对流。

▎客厅
living room

• 将装饰画作为媒介,将艺术融入生活。
• 简约清新的画风将自然和舒适播散在日式独有的夏日氛围里。
• 坐在ins风十足的磨砂触感沙发上捧着温热的白瓷杯,淡绿色茶香仿佛透过百叶窗的层层光影,烙印在身后的白墙上。
---
• Use decorative painting as a medium to bring art to life.
• The simple and fresh painting style spreads nature and comfort in the unique Japanese summer atmosphere.
• Sitting on the ins windy matte-touch sofa holding a warm white porcelain cup, the light green tea fragrance seems to be imprinted on the white wall behind you through the layers of light and shadow of the shutters.

• 没有繁复的电视背景墙设计,将极简进行到底。
• 电视柜做的是一字型,下方做了15公分的地台,避免了回南天受潮的现象,对水汽起到一定阻挡作用的同时也避免了边边角角打扫卫生的难题,在视觉上也更好的与日式风格相呼应。
---
• There is no complicated TV background wall design, and it will be minimalist to the end.
• The TV cabinet is made in a one-line shape, and a 15 cm platform is made below it, which avoids the phenomenon of getting wet in the southern sky, plays a certain role in blocking the water vapor, and also avoids the problem of cleaning the edges and corners. It also better echoes the Japanese style.
▎厨房
kitchen

• 如果说原木色是日式风格的灵魂,那么绿植就是整个设计的点睛之笔。
• 黑色边框勾画出空间的层次,带来前后呼应的舒适感。
• L型设计的橱柜,极大的保留了活动动线的空间,将做饭变为一件快乐又简单的事情。
---
• If the wood color is the soul of Japanese style, then green plants are the finishing touch of the whole design.
• The black frame outlines the layering of the space and brings a sense of comfort that echoes the front and back.
• The L-shaped design of the cabinet greatly preserves the space for moving lines, making cooking a happy and simple thing.

• 地面铺贴的瓷砖是采用与墙壁颜色相近的奶白色,700*1500的大尺寸规格,让空间得到更好的延展,中间悬空的位置可以放置置物架或者挂式调料架,合理的利用空间。
---
• The tiles on the ground are milky white with a similar color to the wall, with a large size of 700*1500, so that the space can be better extended. In the suspended position in the middle, a rack or a hanging spice rack can be placed to make reasonable use of the space.
▎餐厅
Dining room

• 餐厅是女主人最最喜欢的空间,餐桌靠墙靠窗,很好地利用了采光,吃饭的同时也能欣赏到窗外的风景。
• 夏天的高层起风的时候,打开窗户眺望远处,清风吹动发梢,思绪飘远,是谁?又在怀念2018年的夏天。
---
• The dining room is the hostess's favorite space. The dining table is against the wall and the window, which makes good use of the light. You can also enjoy the scenery outside the window while eating.
• When the wind blows in the high-rise buildings in summer, open the windows and look into the distance, the breeze blows the tips of your hair, and your thoughts drift away, who is it? I miss the summer of 2018 again.
-END-