CSD作品 | 清新 · 惬意
福州房角石设计
2022-10-20
CSD ARCHITECTURE

温柔是一种空间感受,那四季便是优雅从容,浅色系是重建人与物的美好关系,构建与心一致的生活状态。没有执拗的理念,不被思维所束缚,用设计来讲述生活。
Gentleness is a kind of space feeling. The four seasons are elegant and calm. Light color is to rebuild the good relationship between people and things and build a life state consistent with the heart. There is no stubborn concept, not bound by thinking, and use design to talk about life.
玄关/Entryway▼

进门后是一个小空间,储物柜位于侧方,在不占用过道空间的前提下又能够拥有高效收纳空间,用于放置日常所需的一些物件。
After entering the door, there is a small space. The lockers are located on the side. Without occupying the aisle space, they can also have efficient storage space for placing some articles needed daily.
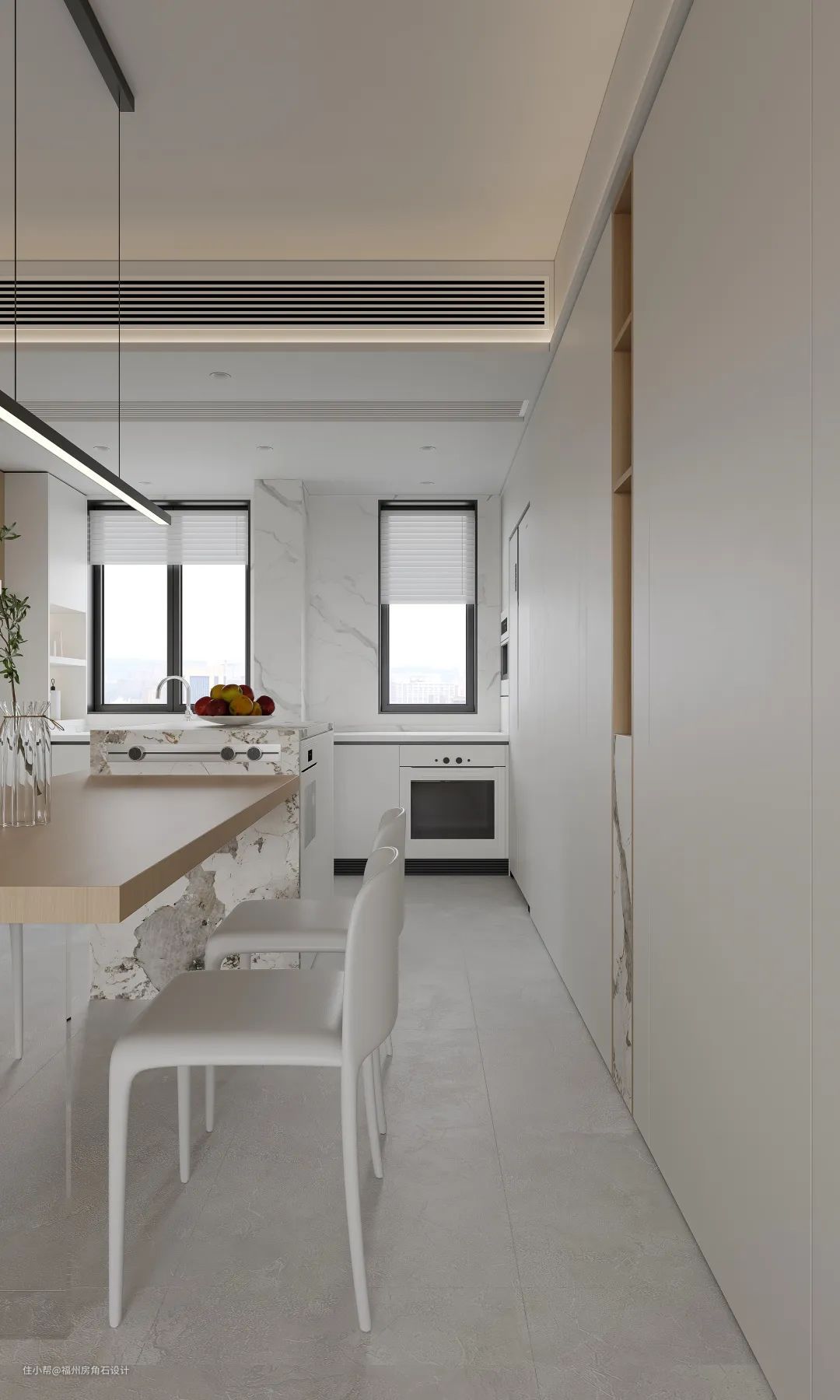

玄关处自然采光较弱,柜子内安装内嵌线条灯,增加玄关处照明,让空间更加明亮一些,一进家门就能迎来好心情。
The natural lighting in the hallway is weak. The cabinet is equipped with embedded line lights to increase the lighting in the hallway and make the space brighter. You can welcome a good mood once you enter the house.
客厅/Living room▼

客厅以干净素然的色系提亮空间色彩,大量简洁的线条搭配,让空间显得更加简雅大气。
The living room brightens the space color with a clean and plain color system, and a large number of simple lines make the space more elegant and atmospheric.
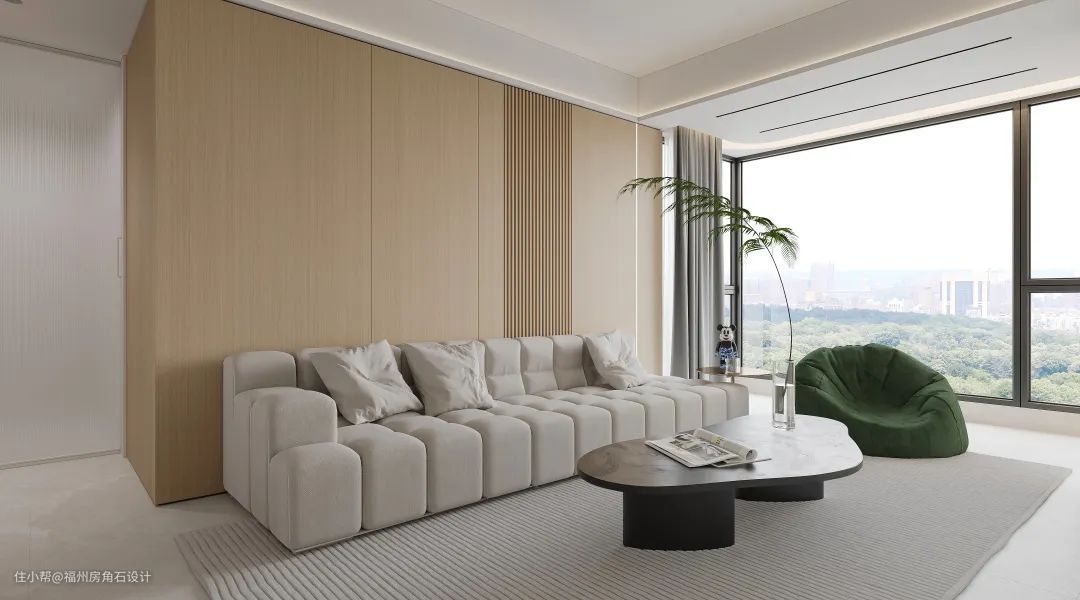
充满现代感的白色沙发先将客厅勾勒出一个简单的框架,懒人沙发作为焦点,摆放在了客厅的一隅,一个人,一本书,一杯茶,一帘梦。
The modern white sofa first outlines a simple frame for the living room. The couch for the lazy person is the focus and placed in the corner of the living room, a person, a book, a cup of tea, and a curtain of dreams.

大面积的落地窗,承载了无限的光线与四季的景致,还有自在无拘的精神世界。
The large floor to ceiling windows carry unlimited light and scenery of the four seasons, as well as a free and unrestrained spiritual world.

餐厨/Kitchen▼

餐厨一体化消融了空间结构上的障碍,使各公共空间有机串联,增加了家人之间的陪伴与互动,生活的烟火气在这里变得简单而惬意。
The integration of food and kitchen has removed the obstacles in spatial structure, organically connected public spaces, increased the companionship and interaction between families, and made life easier and more pleasant.
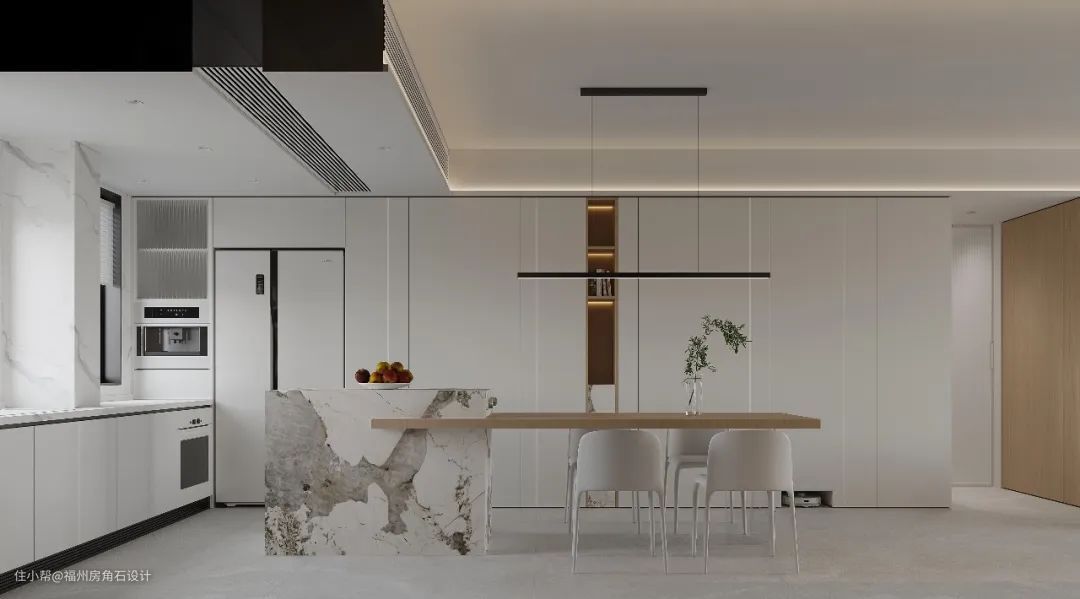
餐厅的亮点在于岩板中岛台的设计,中岛台上方可以融合餐桌一体进行菜品临时摆放,在亲朋好友来做客的时候,餐桌台面不会显得拥挤,提升用餐环境体验感。
The highlight of the restaurant is the design of the island platform in the rock slab. The table above the island platform can be integrated with the table for temporary placement. When relatives and friends come to visit, the table top will not appear crowded, and the dining environment experience will be improved.
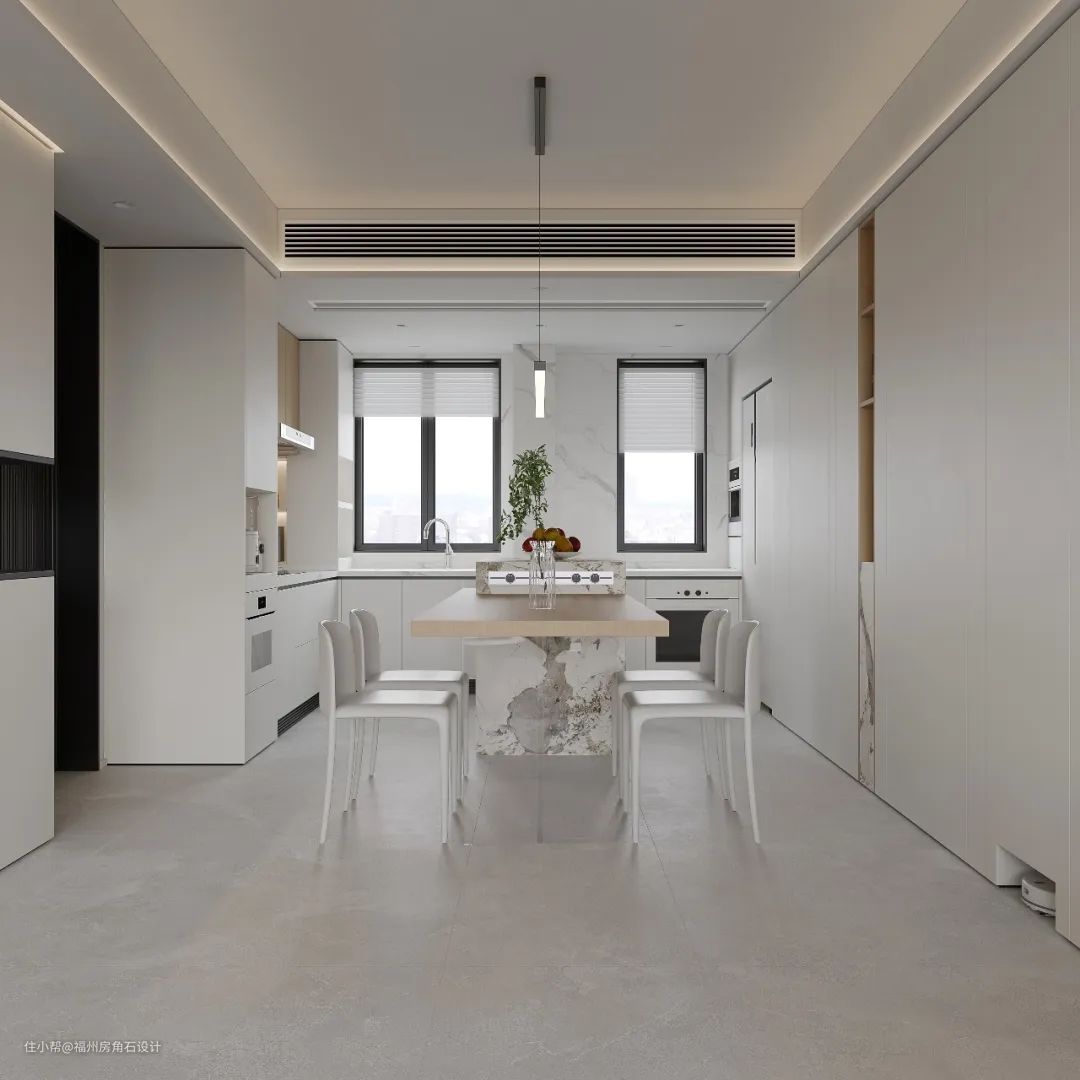
卧室/Bedroom▼

卧室空间色彩和谐,氛围舒适自然。墙壁线性灯带丰富层次,床头一侧的侧边柜,增加设计亮点。
The bedroom space is harmonious in color, and the atmosphere is comfortable and natural. The linear light on the wall has rich layers, and the side cabinet on one side of the bedside adds design highlights.
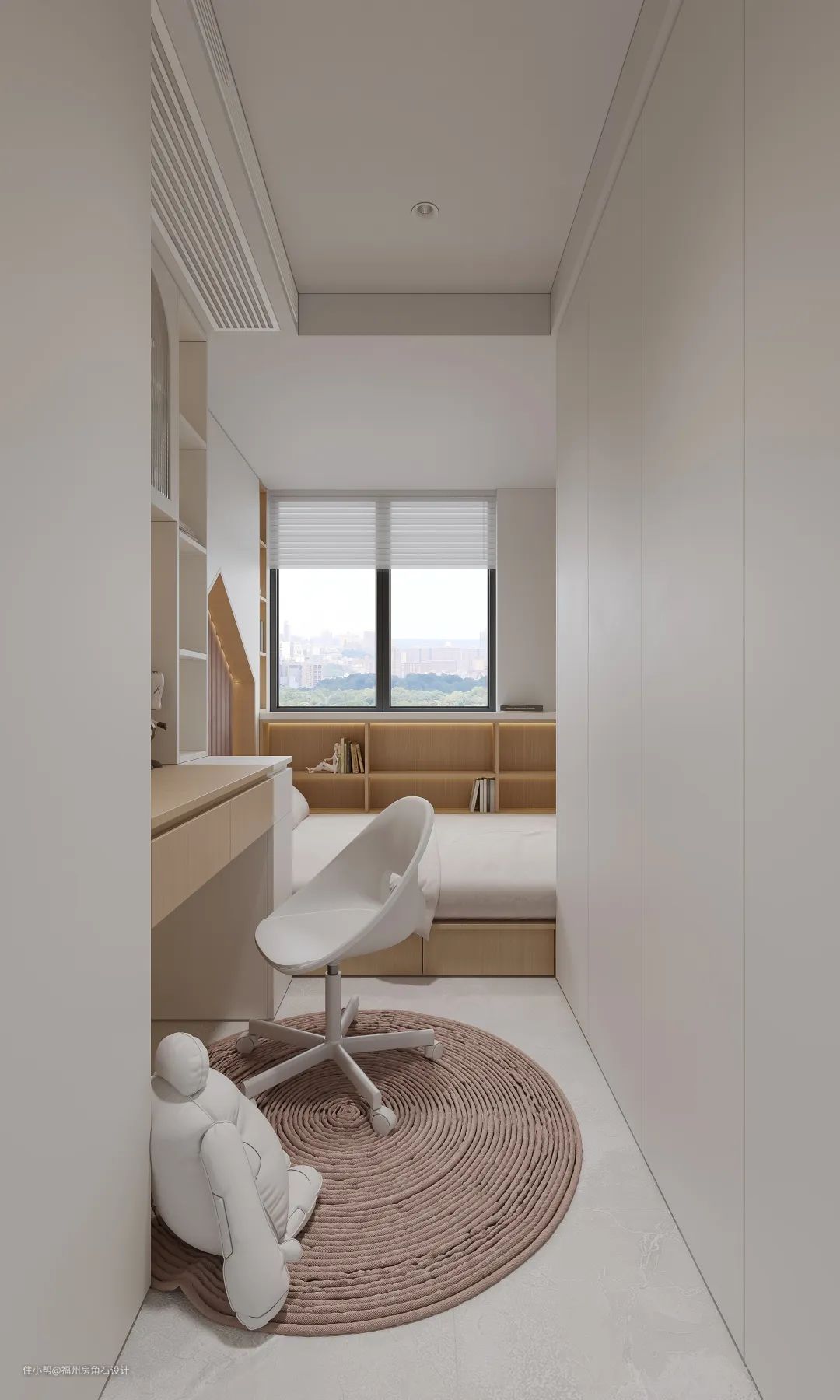
床头另一侧简约书桌充当床头柜,木质书桌与背景墙融洽,搭配仪式感满满的小配饰。精致浪漫的氛围油然而生。
The simple desk on the other side of the bedside serves as the bedside table, and the wooden desk is in harmony with the background wall, matching with small accessories full of ceremony. The delicate and romantic atmosphere arises spontaneously.

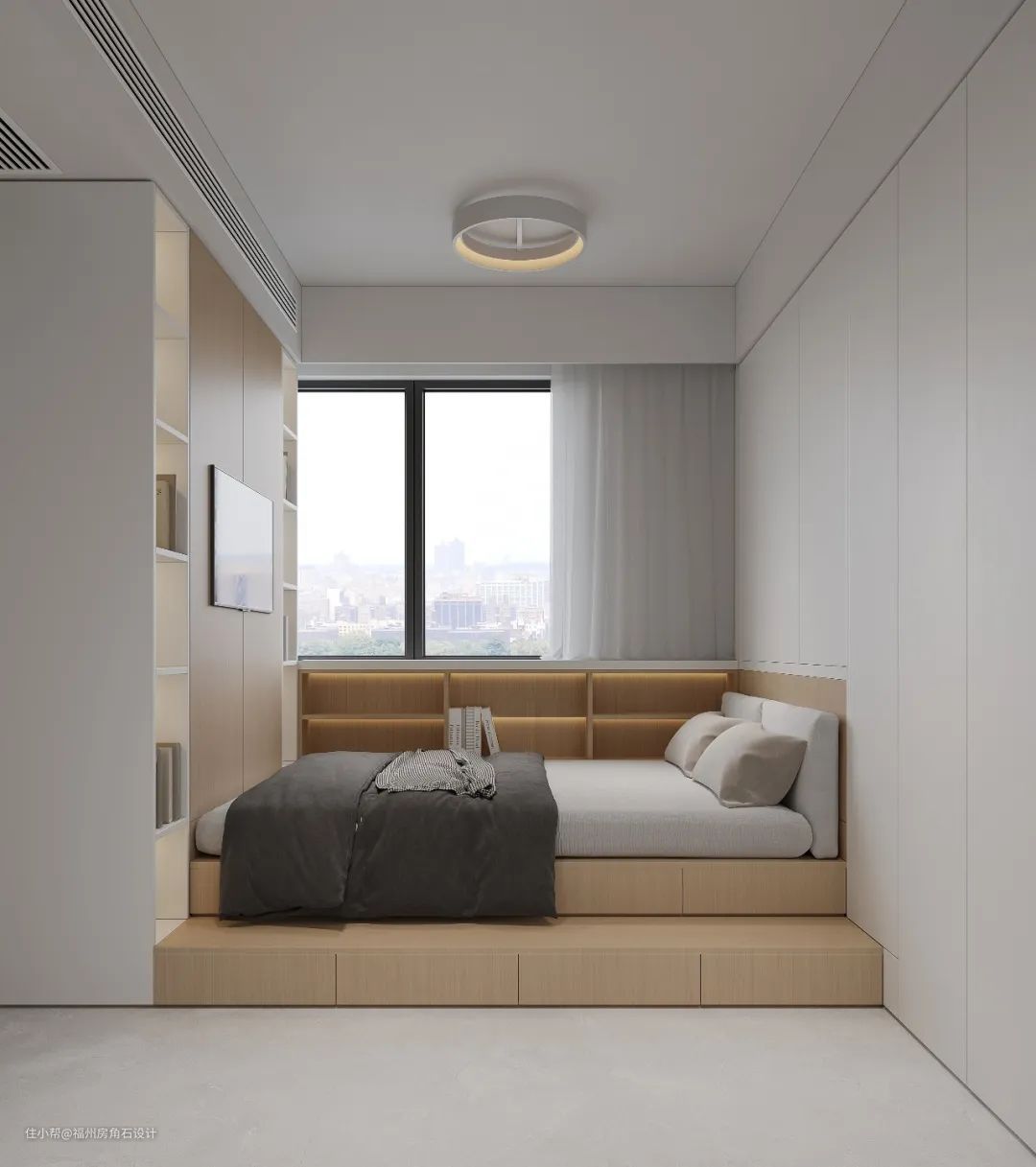
卧室空间设计选择温馨浪漫的家具让空间变得柔和。储物柜的设计让收纳空间更加充足。窗帘拉开的自然光线进入房间,营造一种质朴,温馨的设计美感。
The bedroom space design chooses warm and romantic furniture to make the space soft. The design of lockers allows more storage space. The natural light from the curtain opening enters the room, creating a simple and warm design aesthetic feeling.
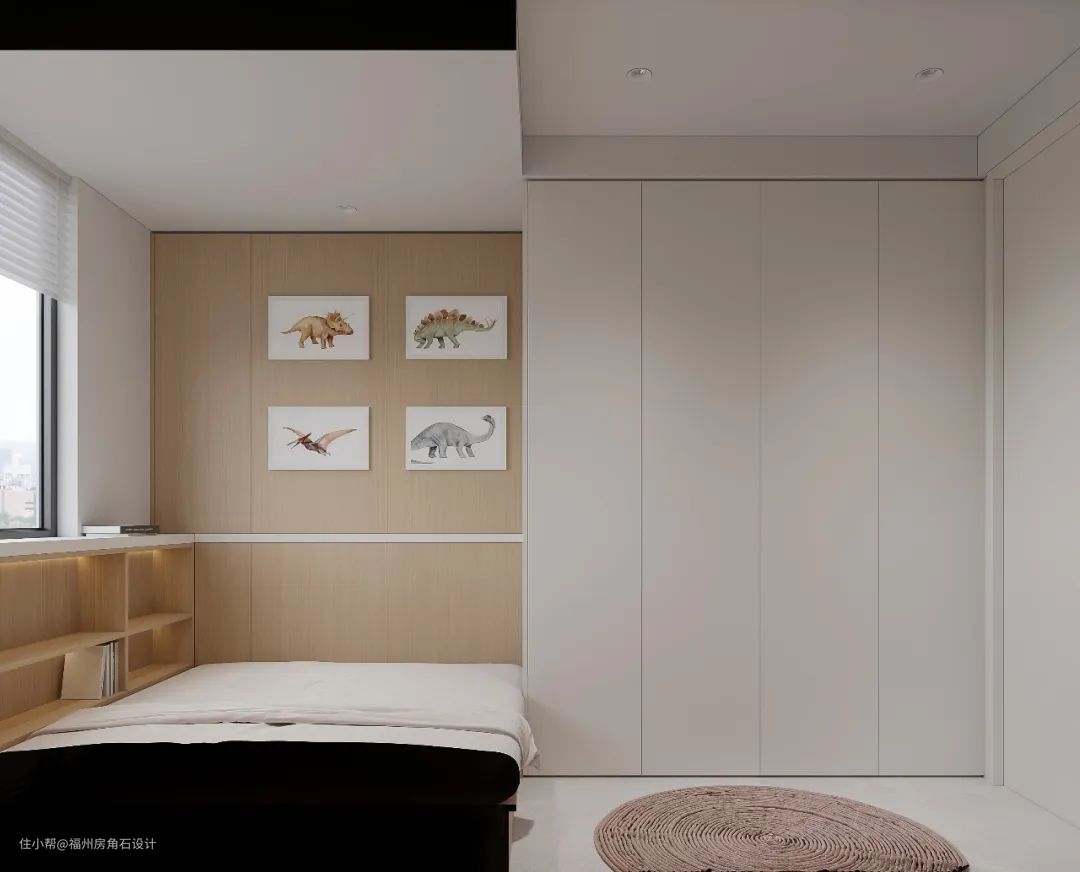
 ̄ ̄ ̄ ̄ ̄ ̄ ̄ ̄ ̄ ̄ ̄ ̄ ̄ ̄ ̄
项目信息
Project Information
-
- Name | 项目名称 -
清新 · 惬意
-Project Address | 项目地点 -
大东海中央府
- Area | 项目面积 -
71㎡
- Designer Style | 设计风格 -
现代极简
- Chief Designer | 主创设计 -
刘林新
 ̄ ̄ ̄ ̄ ̄ ̄ ̄ ̄ ̄ ̄ ̄ ̄ ̄ ̄ ̄ ̄
-END-
以诚挚之心,服务于大众;
以专业视角,完善于装饰;
以完美之愿,开拓行业未来。
设计服务咨询 联系方式:
Tel:15959187251福建省福州市晋安区世欧王庄公主塔 2407-2408