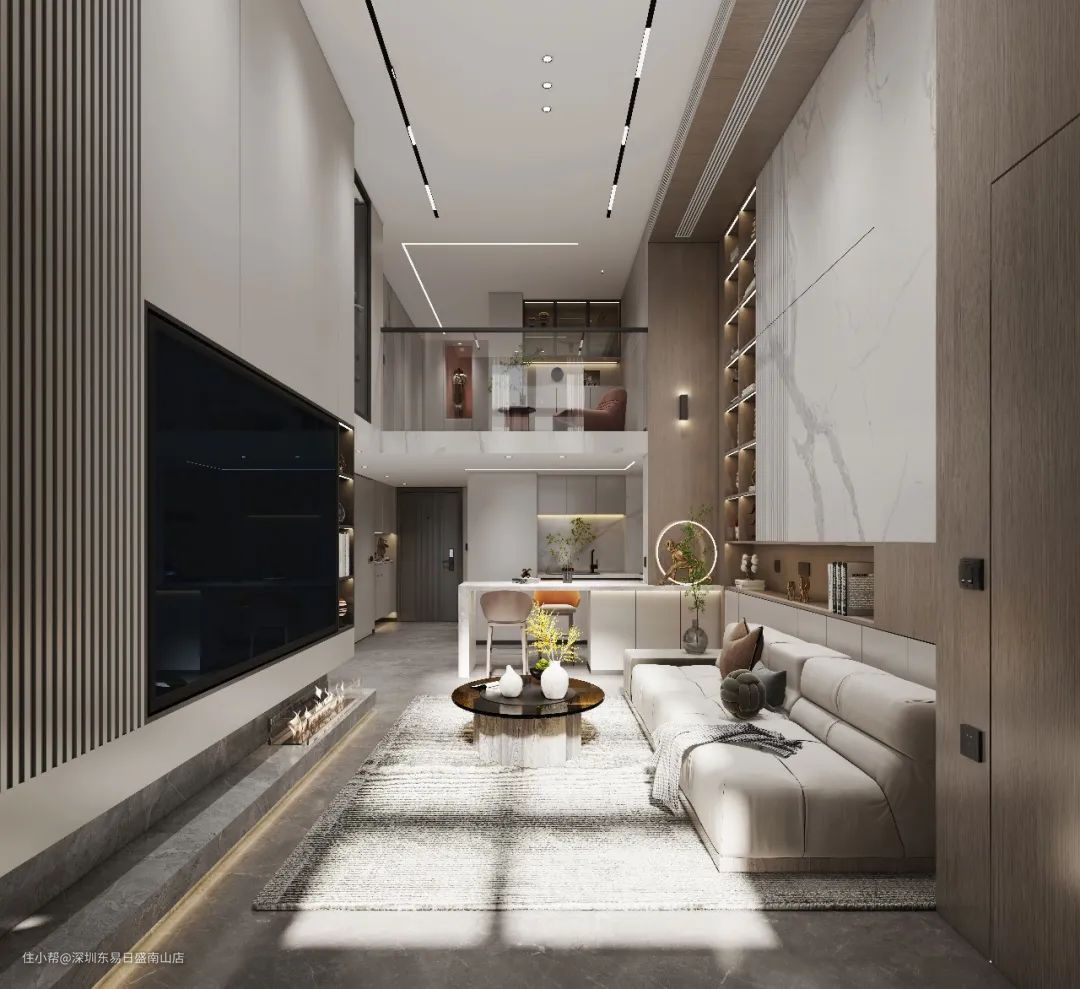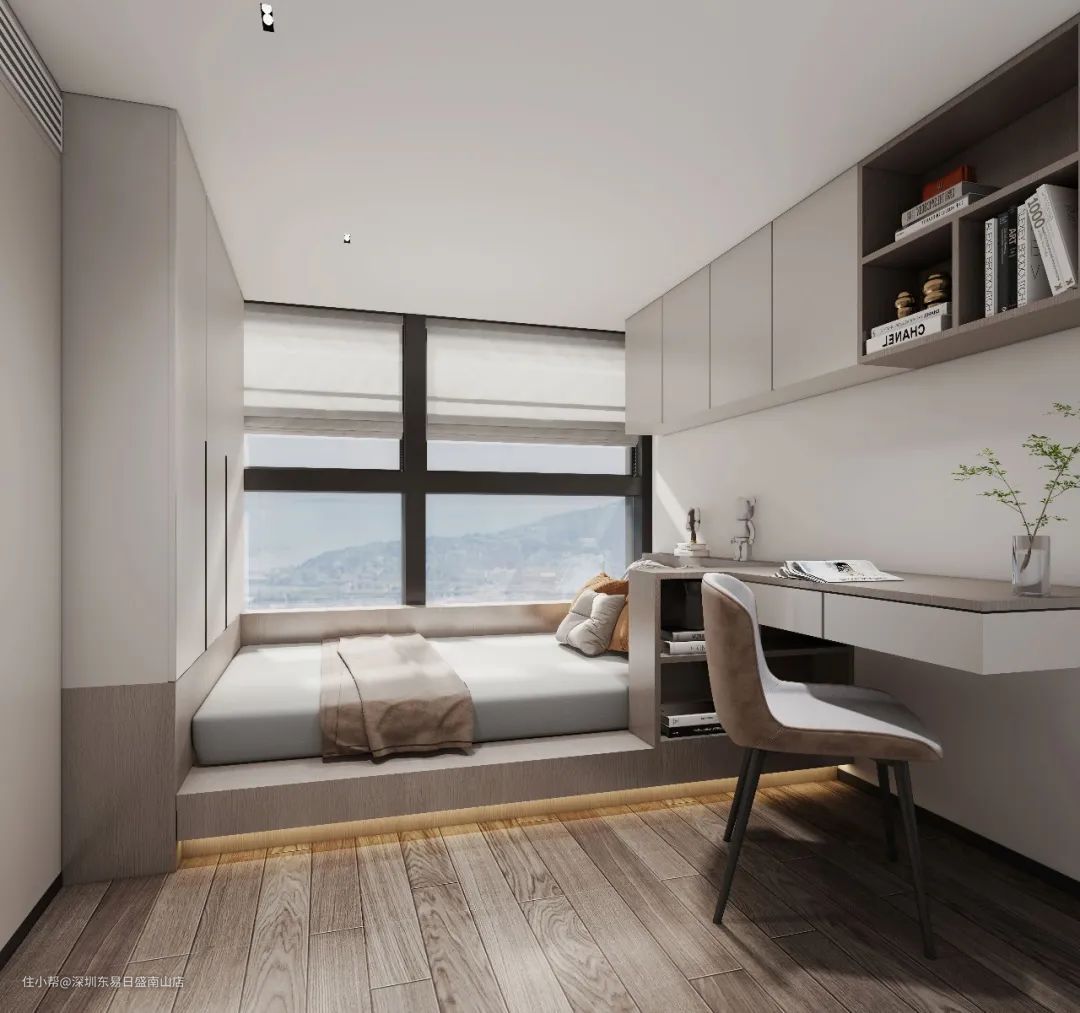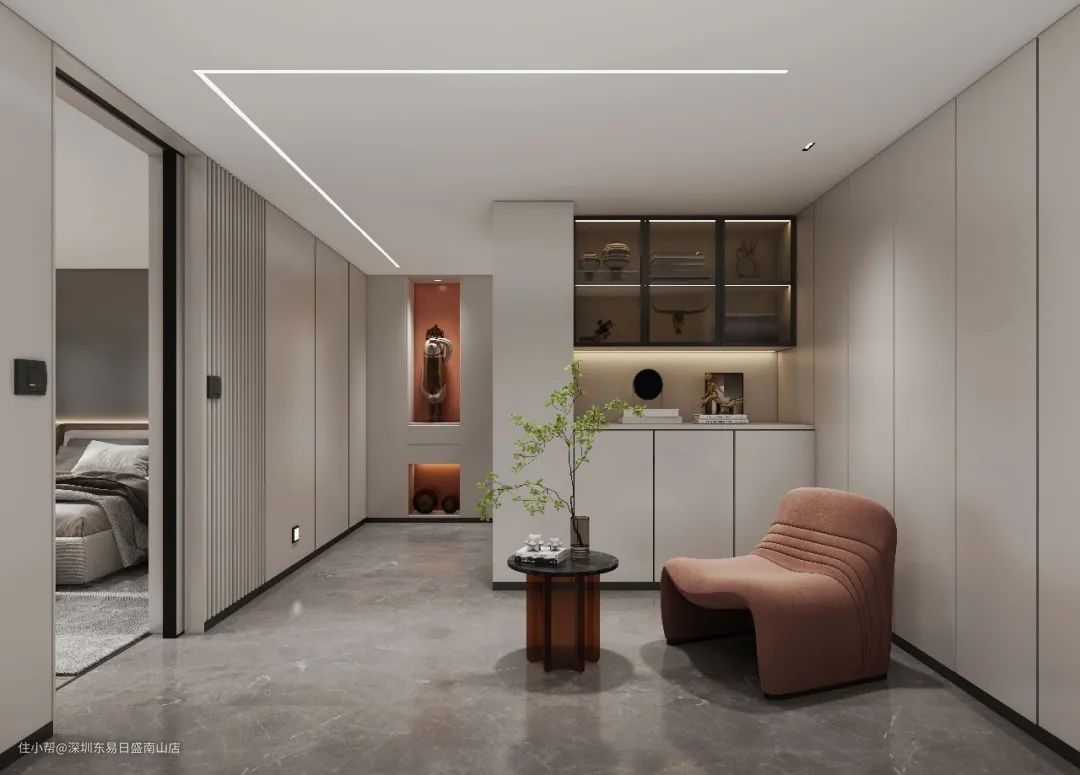深圳装修:108㎡绿景美景广场现代简约风,惬意舒适的家居
深圳东易日盛南山店
2022-06-03
客厅
Parlour .
空间色彩采用的黑白灰色调搭配,地面颜色搭配上电视墙的颜色给人一种稳重的感觉,行走在该空间内的感觉就是整个空间的采光通透、大气、舒服。
The space color adopts the black-and-white gray tone matching. The ground color matching with the color of the TV wall gives people a stable feeling. The feeling of walking in the space is that the lighting of the whole space is transparent, atmospheric and comfortable.


现代简约风格在色彩上不会过多的跳跃,主要以中性色调为主其次就是以近色为辅,空间的整体颜色比较统一不会过多,最后就是以部分的装饰及摆件作为点缀色为空间锦上添花。
Modern simple style will not jump too much in color. It mainly focuses on neutral tone, followed by near color. The overall color of the space is relatively uniform and will not be too much. Finally, some decorations and ornaments are used as embellishment color to add icing on the cake to the space.

厨房
Kitchen .
厨房的空间可以融入客厅空间,从而增大该空间的视觉感。以及对地面分色,空间的细节,墙面材料,顶面划分,无时无刻的体现出设计方面的用心和细节处理。
The kitchen space can be integrated into the living room space, so as to increase the visual sense of the space. As well as the color separation of the ground, the details of the space, the wall materials and the division of the top surface, all the time reflect the intention and detail treatment of the design.

主卧
Master bedroom .
主卧的床头做灯光来增加空间的气氛,床头采用了深色调给人一种稳重的感觉。侧面也做了墙面造型来烘托空间感,侧顶的梁位也进行弧面打磨。
The bedside of the master bedroom makes light to increase the atmosphere of the space. The bedside adopts dark color to give people a stable feeling. The side has also made wall modeling to set off the sense of space, and the beam position of the side top has also been arc polished.
该空间的使用区域分明,而且运用了玻璃的通透性使外面的光线可以透过来。整个的一个动线也非常流畅,该区域的装饰品可供每条动线提供一个景观效果。
The use area of the space is clear, and the permeability of glass is used to make the outside light pass through. The whole moving line is also very smooth, and the decorations in this area can provide a landscape effect for each moving line

次卧
Secondary recumbent .
次卧为休息空间没有用过多的色彩,进门就会给人一种放松感,整个空间给人一种简洁、干净的感觉。侧边配有书桌可供办公阅读。
The second bedroom is a rest space without too many colors. Entering the door will give people a sense of relaxation, and the whole space gives people a sense of simplicity and cleanliness. There is a desk on the side for office reading.

进入这个空间映入眼帘的是地台上的景观。该空间有足够的储物,其次就是洗手区域也做有灯光效果来增加空间的氛围。
Entering this space, you can see the landscape on the platform. The space has enough storage. Secondly, the hand washing area is also equipped with lighting effect to increase the atmosphere of the space.

储物间
Locker room .
首先过道做有景观柜,其次就是从一层上到二层会看见二层墙面的硬包饰面,硬包也做了造型使空间更加有层次,最后就是在该储物间可以和一层空间进行一个互动作用。
Firstly, the corridor is equipped with a landscape cabinet. Secondly, from the first floor to the second floor, you will see the hard package finish of the second floor wall. The hard package is also shaped to make the space more hierarchical. Finally, the storage room can interact with the first floor space.
