津汇红树湾丨兼顾极简之美与实用主义,自然高级感空间
尚茂装饰
2022-07-06
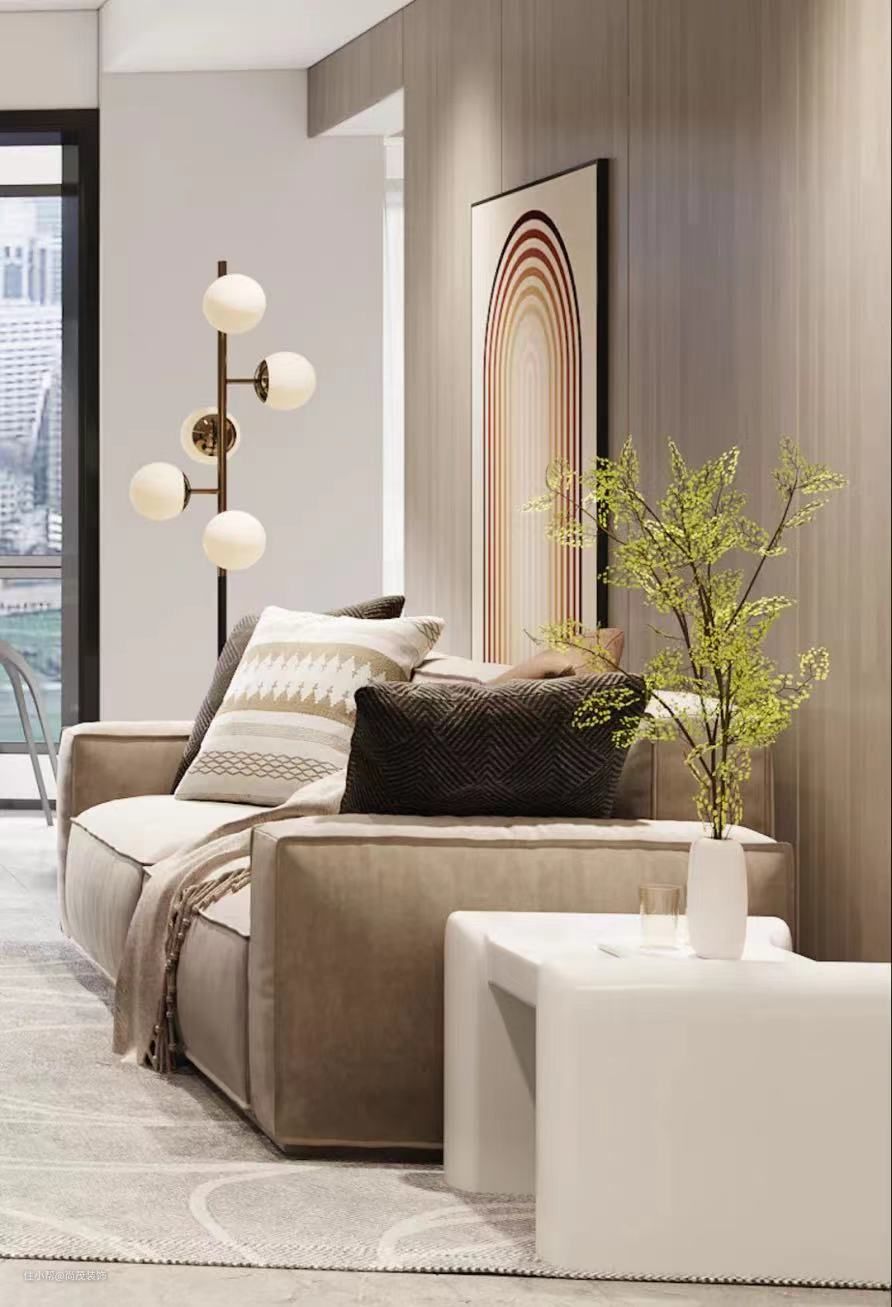
潮流千变万化,极简风格却始终走在时尚前端。当生活越发繁杂,现代极简主义的魅力便愈发得到凸显,内敛的色彩帮助我们重拾内心的平和,精简的布置更凸显材质的本身质感。
项目信息
Project Details
项目区位丨津汇红树湾198㎡
风格定位丨现代极简
设计主创丨张硕
LAYOUT PLAN
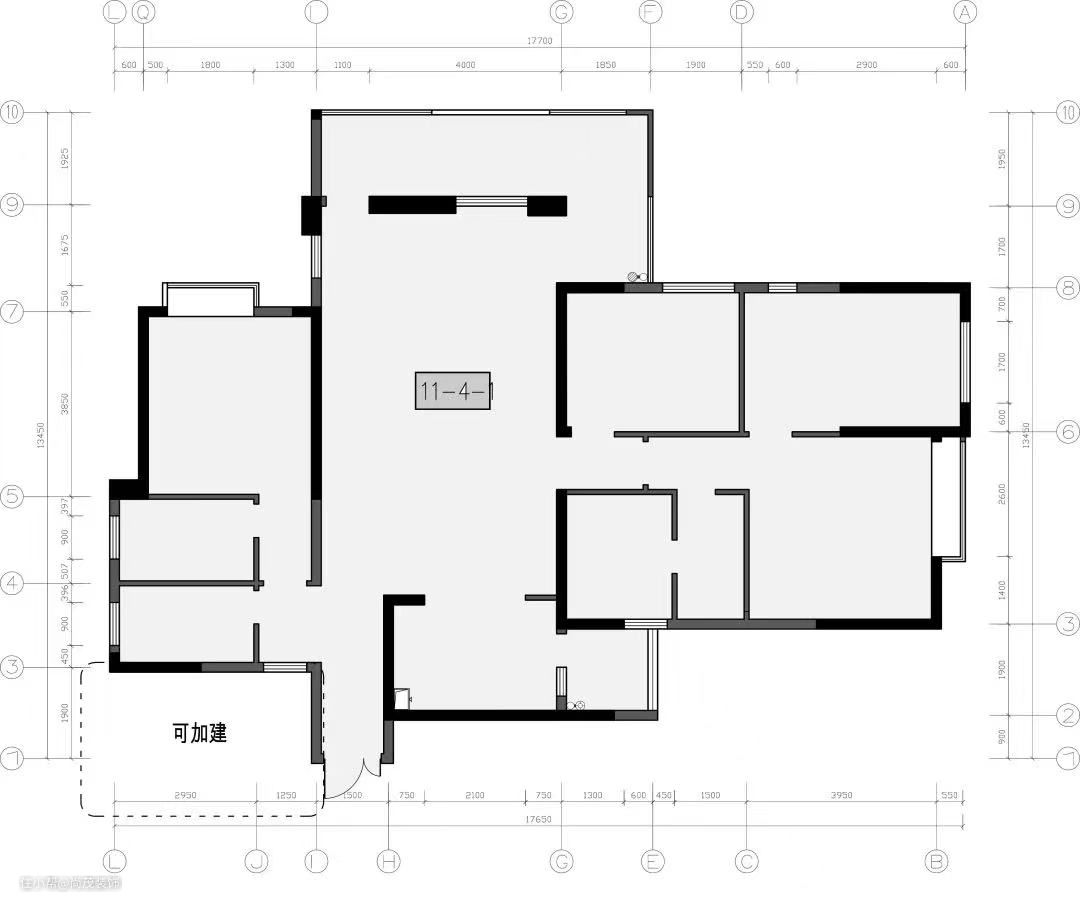
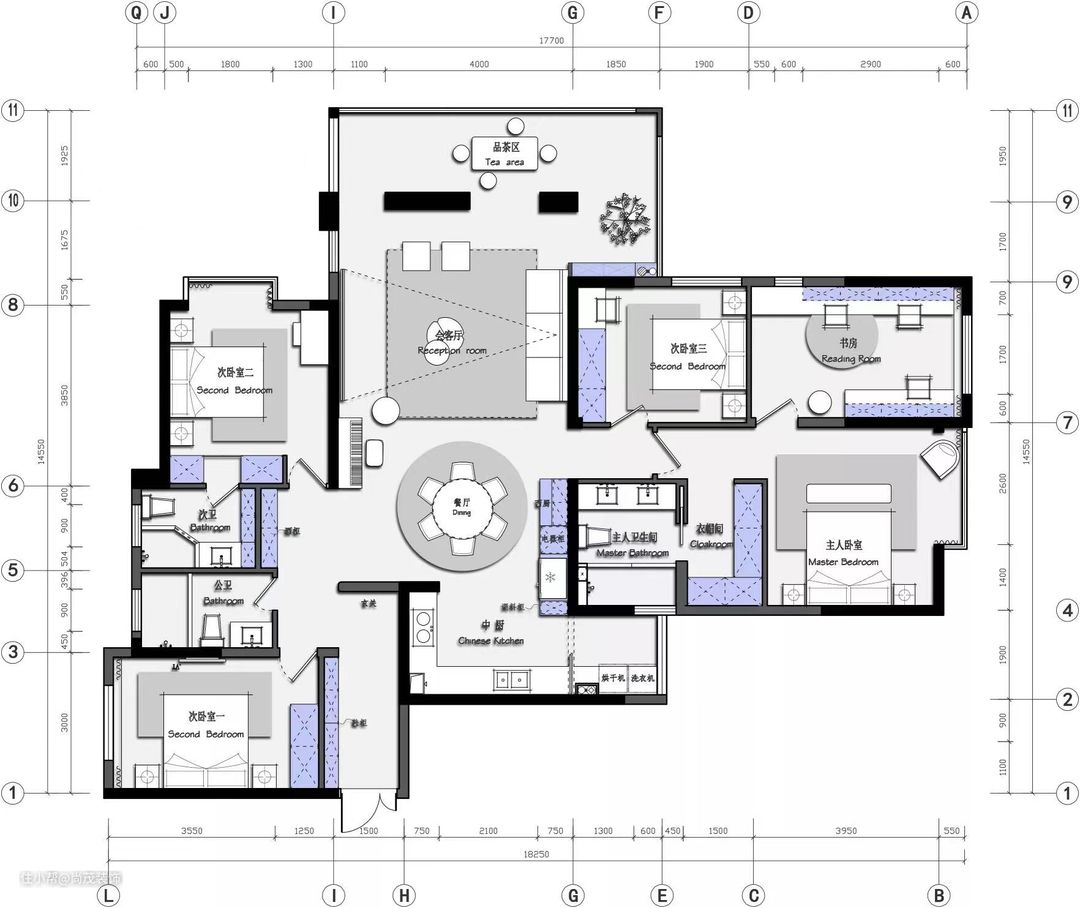
本案是一套毛坯新房装修设计,屋主为30+的夫妇,有一双可爱的儿女,父母偶尔也会过来暂住。房屋为江景房,视野开阔推窗望去风景秀丽,原始结构需要调整,不想一入户直接看到客厅,进门左侧加建老人房。希望能够拥有中厨+西厨的形式,男主人偶尔有喝茶的习惯,同时还要有孩子练钢琴的位置。
设计师:张硕
7年室内设计经验
设计理念:
人为的设计生活方式,
是为了努力去创造一种美好的生活状态。

毕业于河南经贸学院环境艺术系
CIDA中国室内设计师
ACAA中国数字艺术设计师
擅长风格:
现代、极简、原木、北欧
代表作品:
长风·雅仕名邸、仁恒滨江园、红树湾、复兴苑、
龍府、衡园、晶城·晶秀坊、汇丰沁苑等
01·客厅
Living room
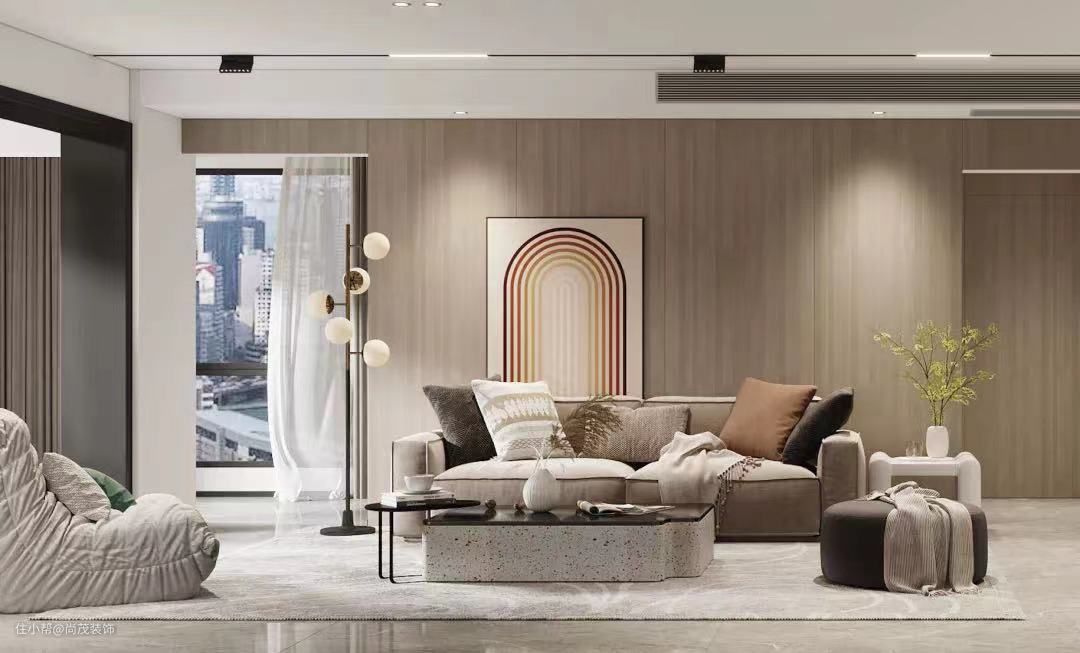
由门厅入室,感受家的温暖,拥抱惬意的生活,在沙发背景氛围灯的映衬下,客厅区域成为家居空间与城市的链接,赋予空间“家”的意义。
Through the entrance hall, you can feel the warmth of home and embrace the cozy life. Under the background of sofa atmosphere lamp, the living room area becomes the link between home space and the city, endowing the space with the meaning of "home".
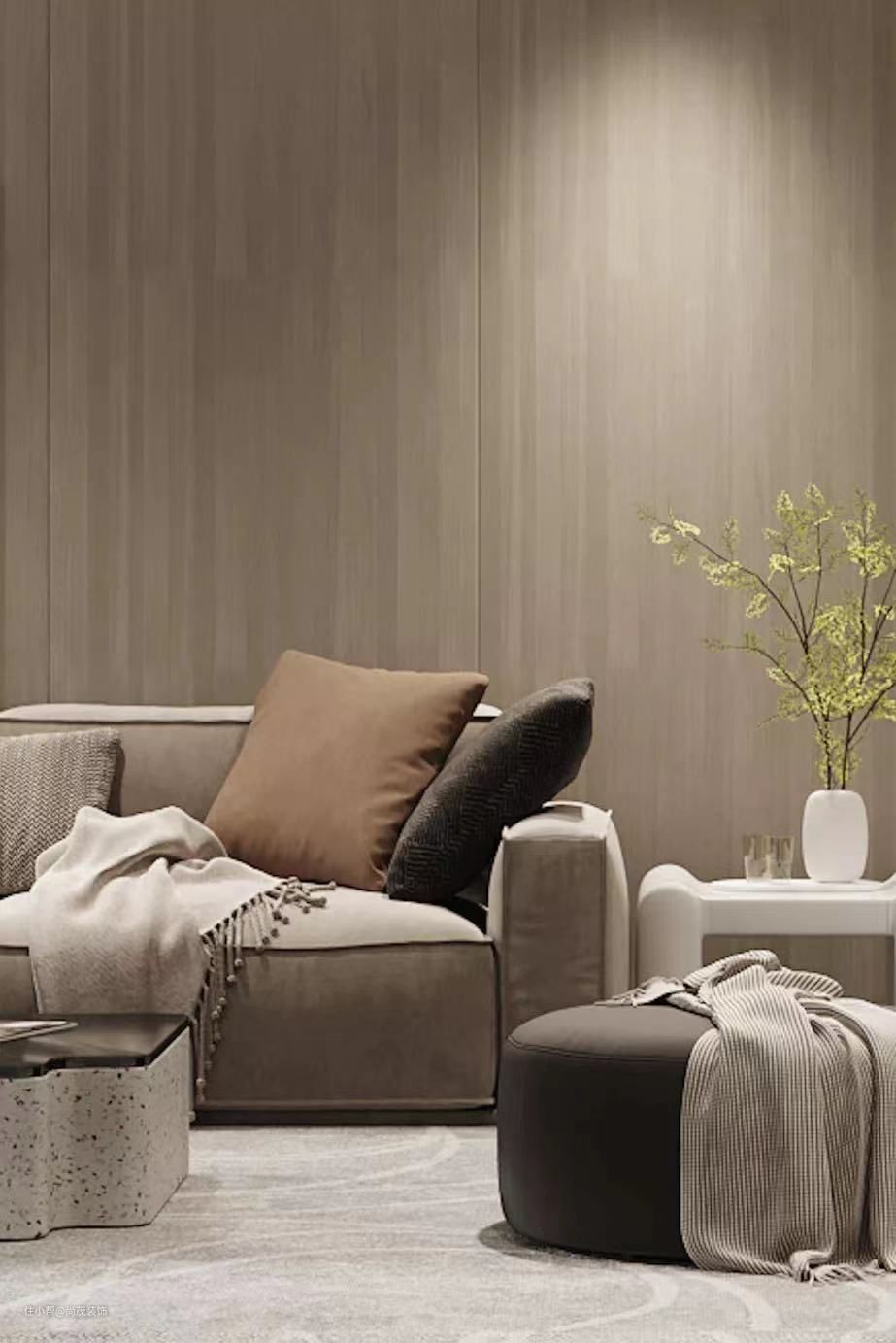
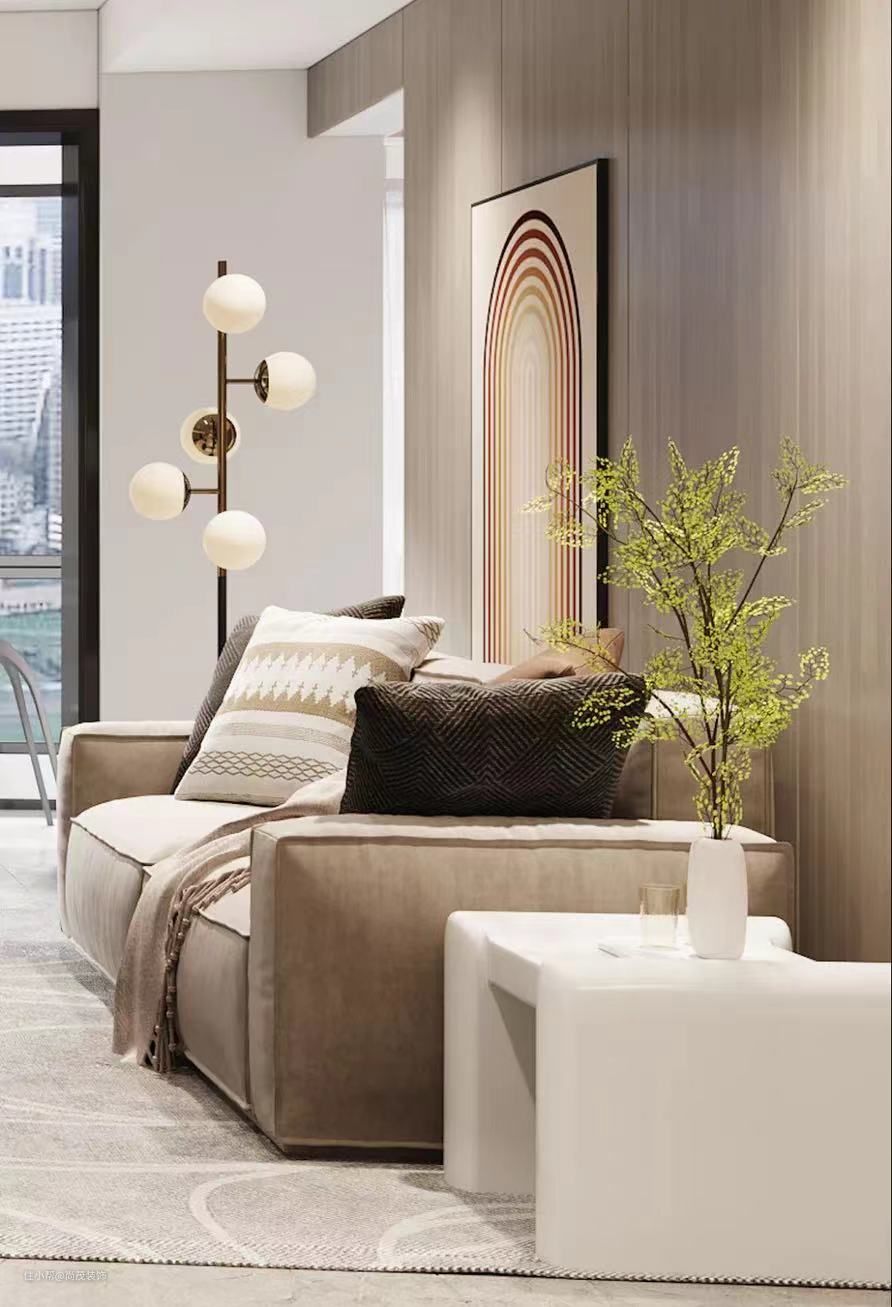
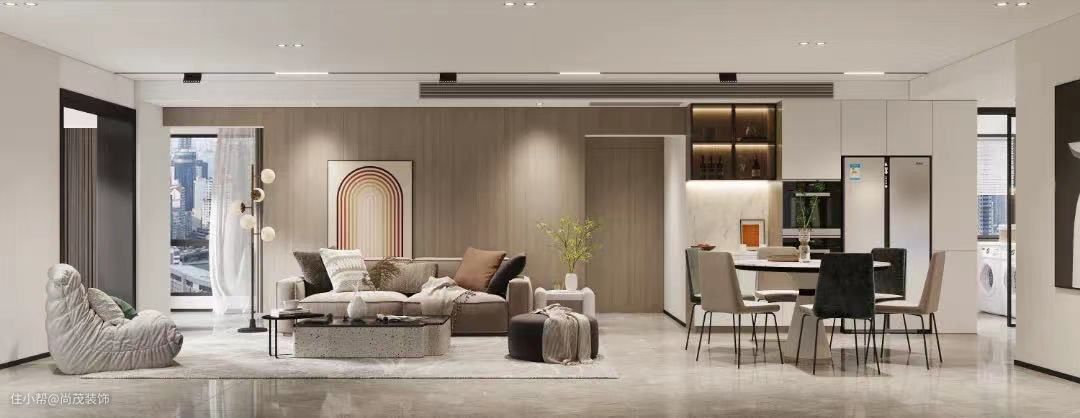
屋主喜欢无主灯的设计,无主灯设计的核心理念是“见光不见灯”,这一点十分契合极简主义,通过不同层次光影氛围来充盈空间,让空间更加融合。阳台到厨房经由客厅、餐厅,最大限度的保证了空间的开阔性,地砖采用750*1500的地砖使空间更显大气。
The owner of the house likes the design of no main light. The core concept of the design of no main light is "no light at all", which is very consistent with minimalism. The space is filled with different levels of light and shadow atmosphere to make the space more integrated. The balcony to the kitchen through the living room, dining room, to ensure the maximum openness of the space, floor tiles using 750*1500 tiles to make the space more atmospheric.
02·餐厅
Dinning room

餐厅不设多余的灯具,用磁吸轨道灯提供照明,屋主希望做出中厨+西厨的形式,餐桌选择圆形餐桌,三世同堂的团聚时刻全家围桌而坐空间也足够了。
采用洗衣机+烘干机的方式放置在中厨延伸阳台,解放了南阳台作为休闲阳台,可喝茶、观景、锻炼、娱乐为一体。南阳台与用餐区和厨房围合出一个动线明朗、充满互动的餐厨空间。
The dining room does not set redundant lamps and lanterns, with magnetic absorption track lights to provide lighting, the owner hopes to make the form of Chinese kitchen + western kitchen, table selection round table, three times the reunion of the family table and sitting space is enough. Use the means of washing machine + dryer to place in hutch outspread balcony, liberated nanyang stage serves as recreational balcony, can drink tea, view, exercise, entertainment is an organic whole. The south terrace, dining area and kitchen enclose a clear moving line, full of interactive kitchen space.
03·卧室
Bedroom
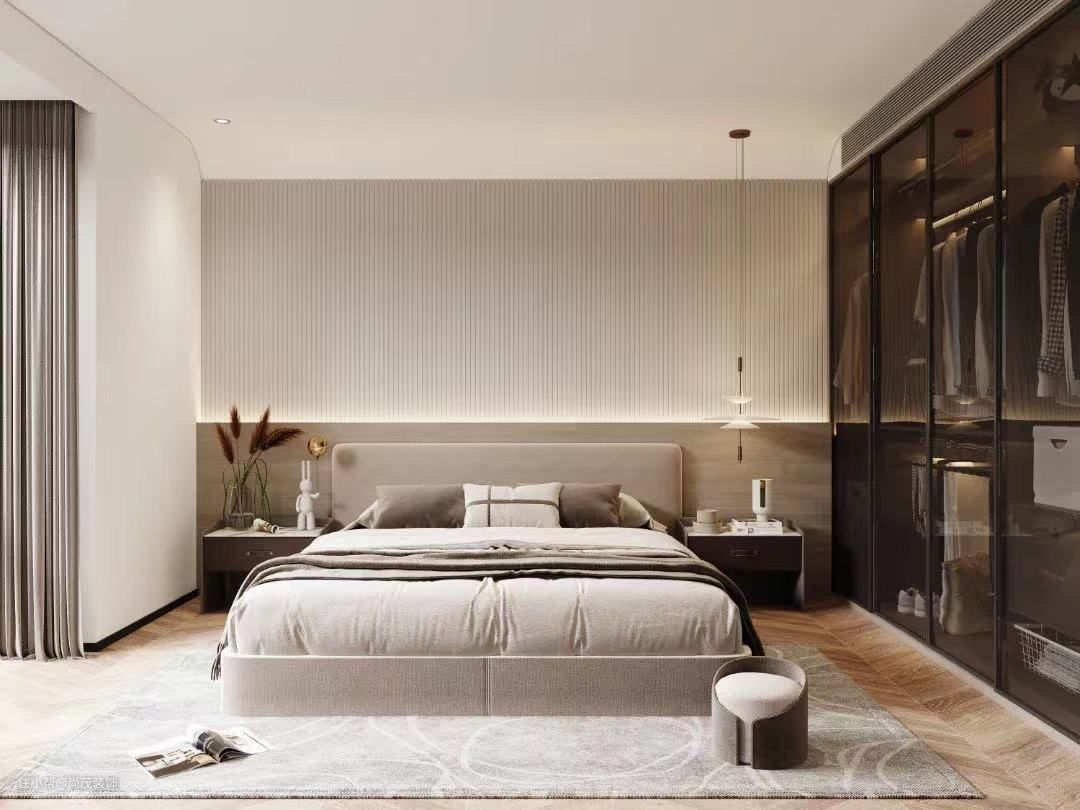
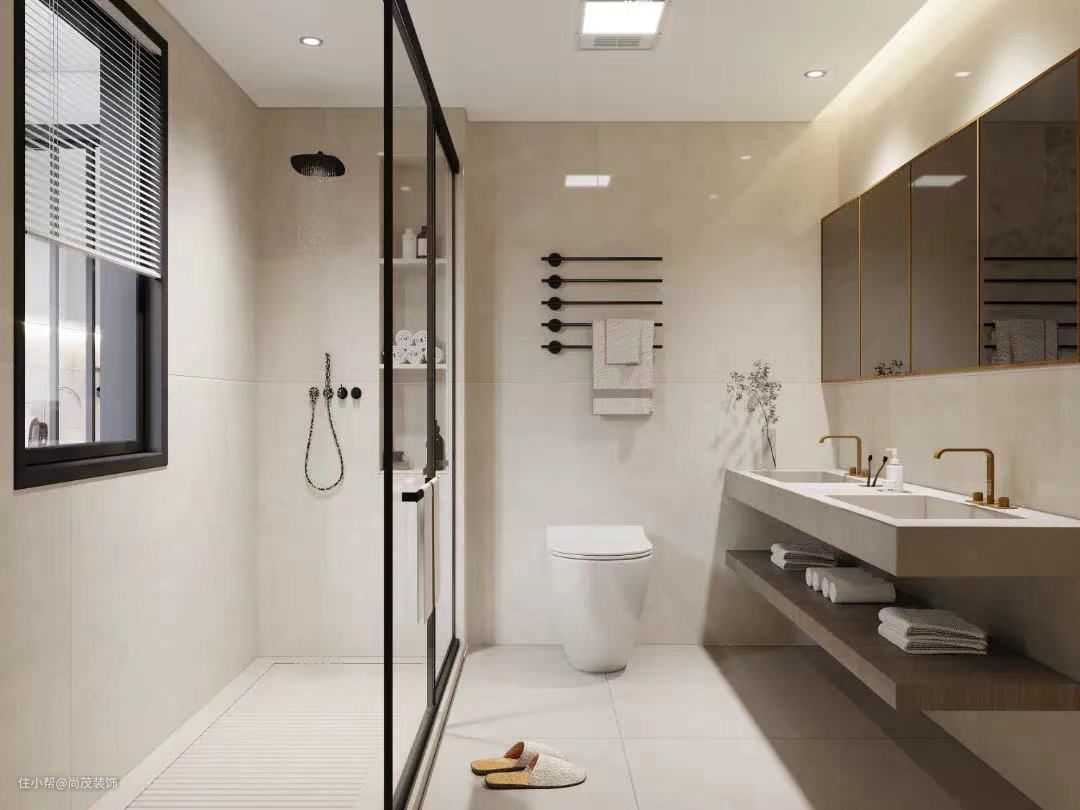
主卧室空间整体以舒适为主,搭配茶色玻璃提升空间质感,色调柔和而内敛,营造出了恰到好处的舒适感,地板采用鱼骨拼接木地板配合墙面造型让空间更加温馨、高级。主卫洗漱区和淋浴区干湿分离,采用双面盆,避免了两人同时洗漱的争面盆的尴尬,同时采用镜柜的形式扩大了储藏空间。
The overall space of the master bedroom is mainly comfortable, with tan glass to enhance the texture of the space, soft and restrained, creating a proper sense of comfort. The floor adopts fishbone splicing wood floor and wall modeling to make the space more warm and advanced. Advocate defend area that wash gargle and shower area dry wet depart, use double face basin, avoided the embarrassment that two people wash gargle at the same time, used the form of lens ark to expand storage space at the same time.
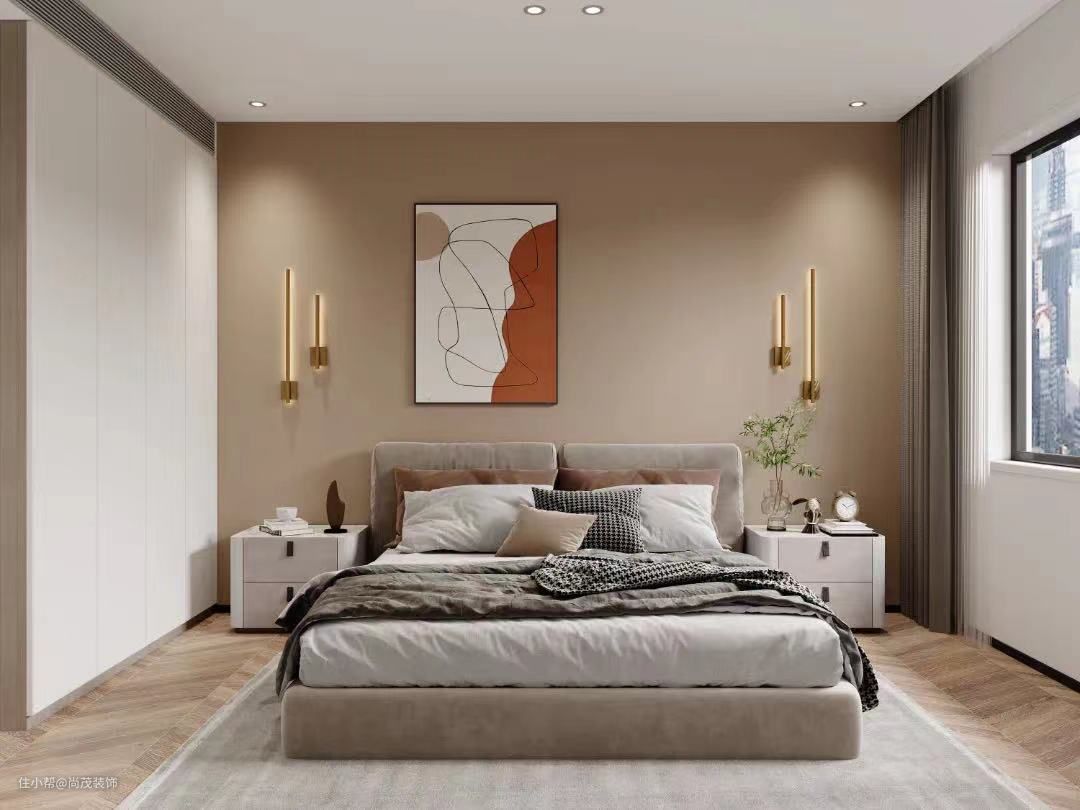
老人房主要以奶茶色为主色调,搭配抽象的橙白色装饰画,丰富空间的色彩,舒缓思绪,安心助眠。
The elderly room is mainly in milk tea color, with abstract orange and white decorative paintings, rich color space, soothing thoughts, peace of mind to help sleep.
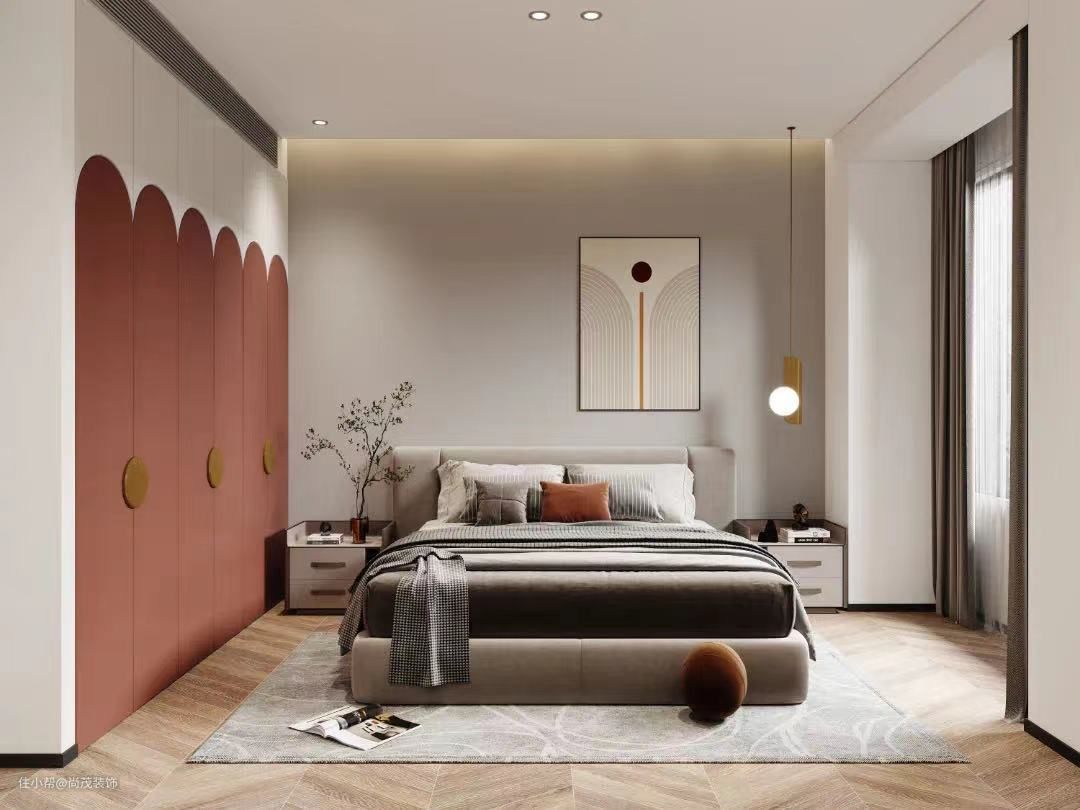
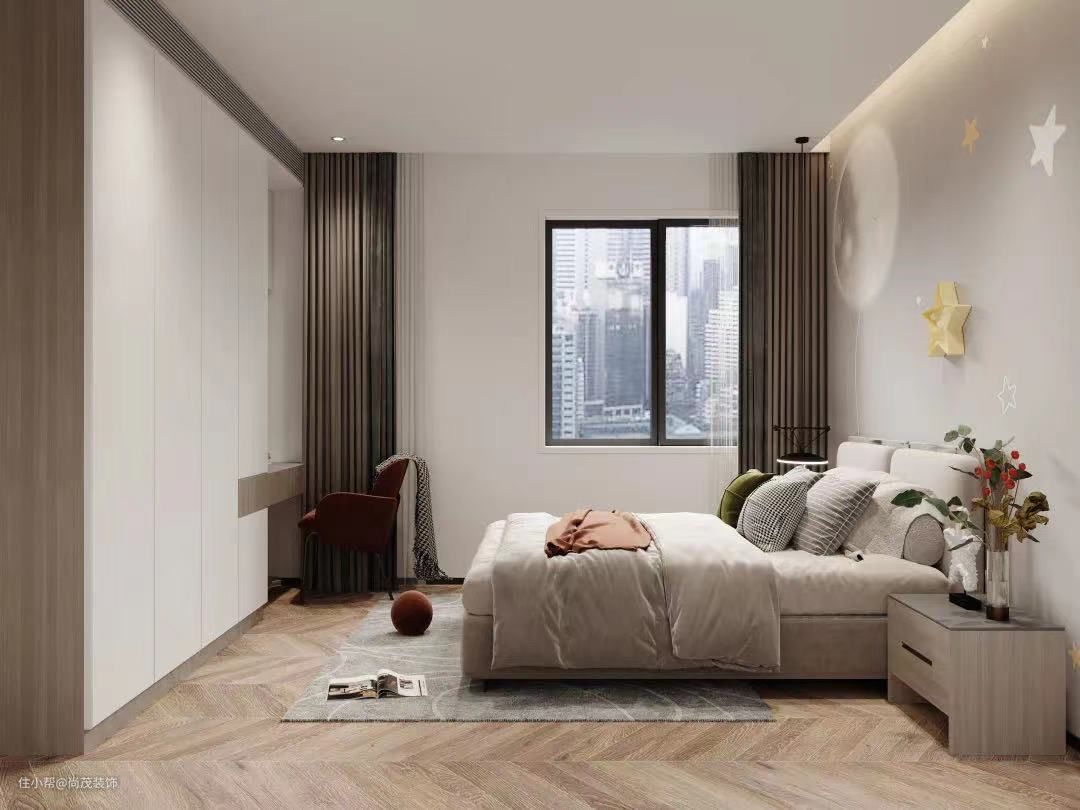
女孩房和男孩房兼顾休息与学习,简洁的空间装饰,丰富的空间色彩,更显活泼与灵动,让孩子自由自在的遨游在知识的海洋。
Girl room and boy room take into account rest and study, concise space decoration, rich space color, more lively and clever, let the child roam freely in the ocean of knowledge.
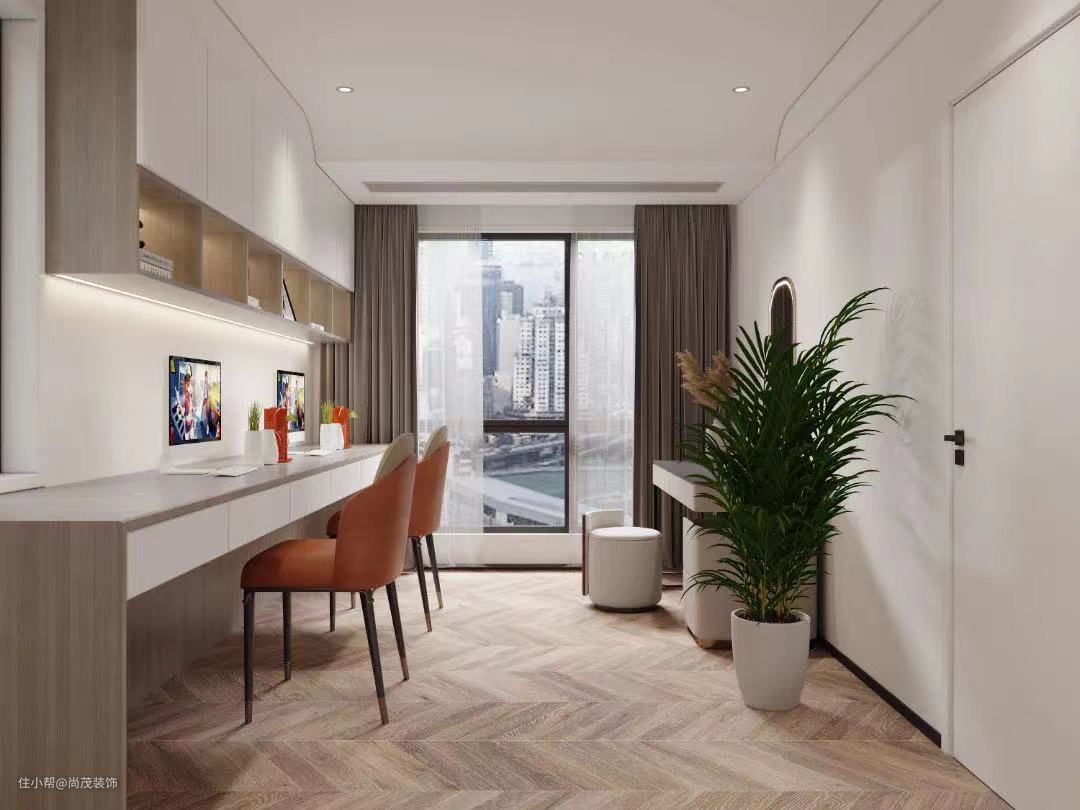
书房采光也非常好,大大的满墙落地窗,私密安静的阅读氛围,书房4.3m超长书桌极大满足了男主人的办公空间,同时也预留了女主人的梳妆区域。
The daylighting in the study is also very good, with large wall-to-wall floor-to-ceiling Windows and private and quiet reading atmosphere. The 4.3m super-long desk in the study greatly satisfies the office space of the male master and also reserves the dressing area of the female mistress.