DAA 成象裝飾 | Flourishing Flowers
DAA空間全案
2022-08-15
項目檔案
項目名稱 | NAME : 建發璽樾
項目地址 | ADRESS :福建廈門
項目面積 | AREA :120㎡
設計時間 | TIME :2022年7月
設計單位 | DESIGN :DAA 成象裝飾
設計主創 | DESIGNER :彭銘聰
參與設計 | DESIGNER :彭銘聰、伍才華、林春娜
原始結構圖
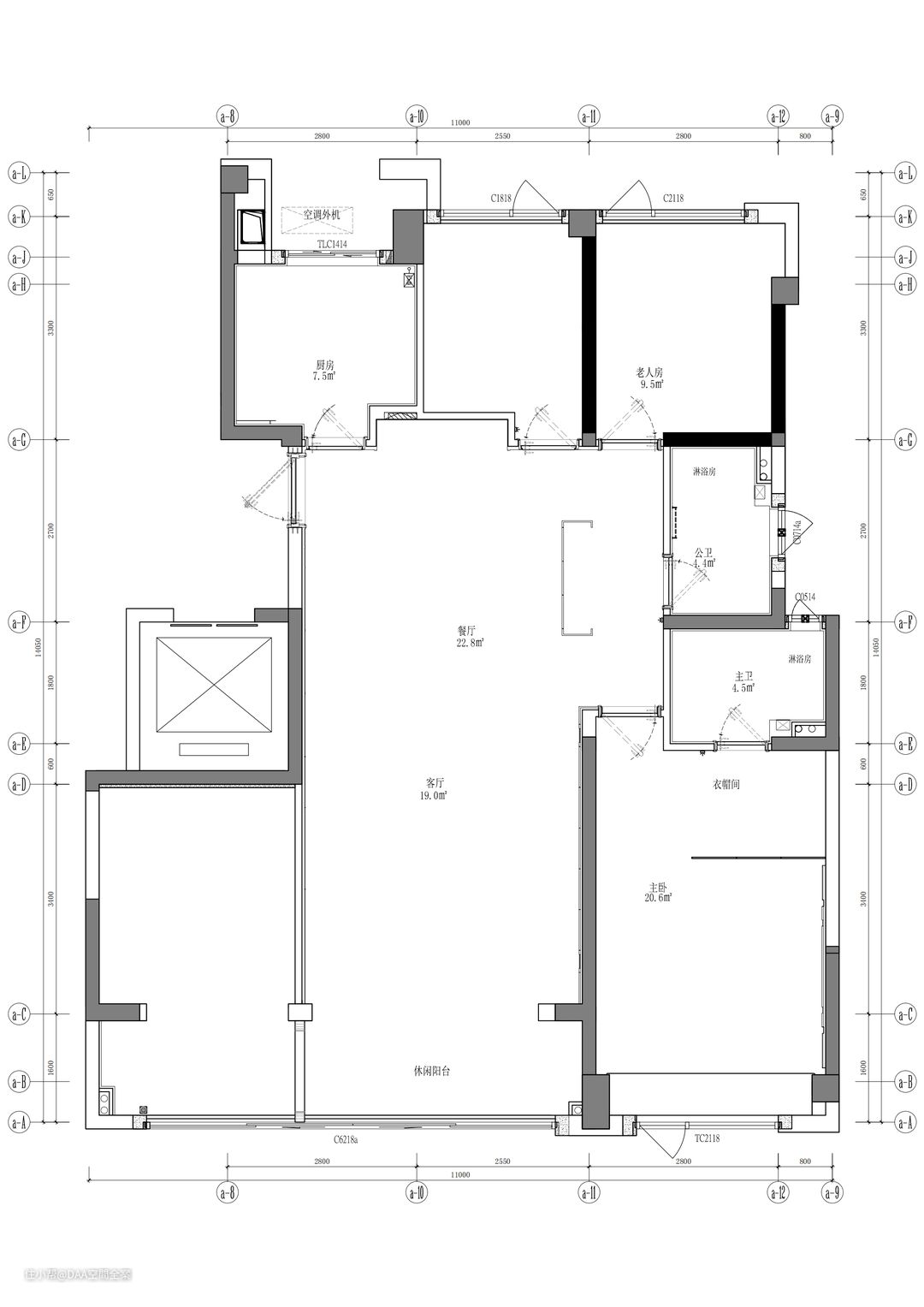
戶型解析
1、空间的收纳量不足 ;
2、入户玄关仪式感不强;
3、休闲阳台与生活阳台隐私性较弱;
4、老人房空间功能不够完善。
平面圖
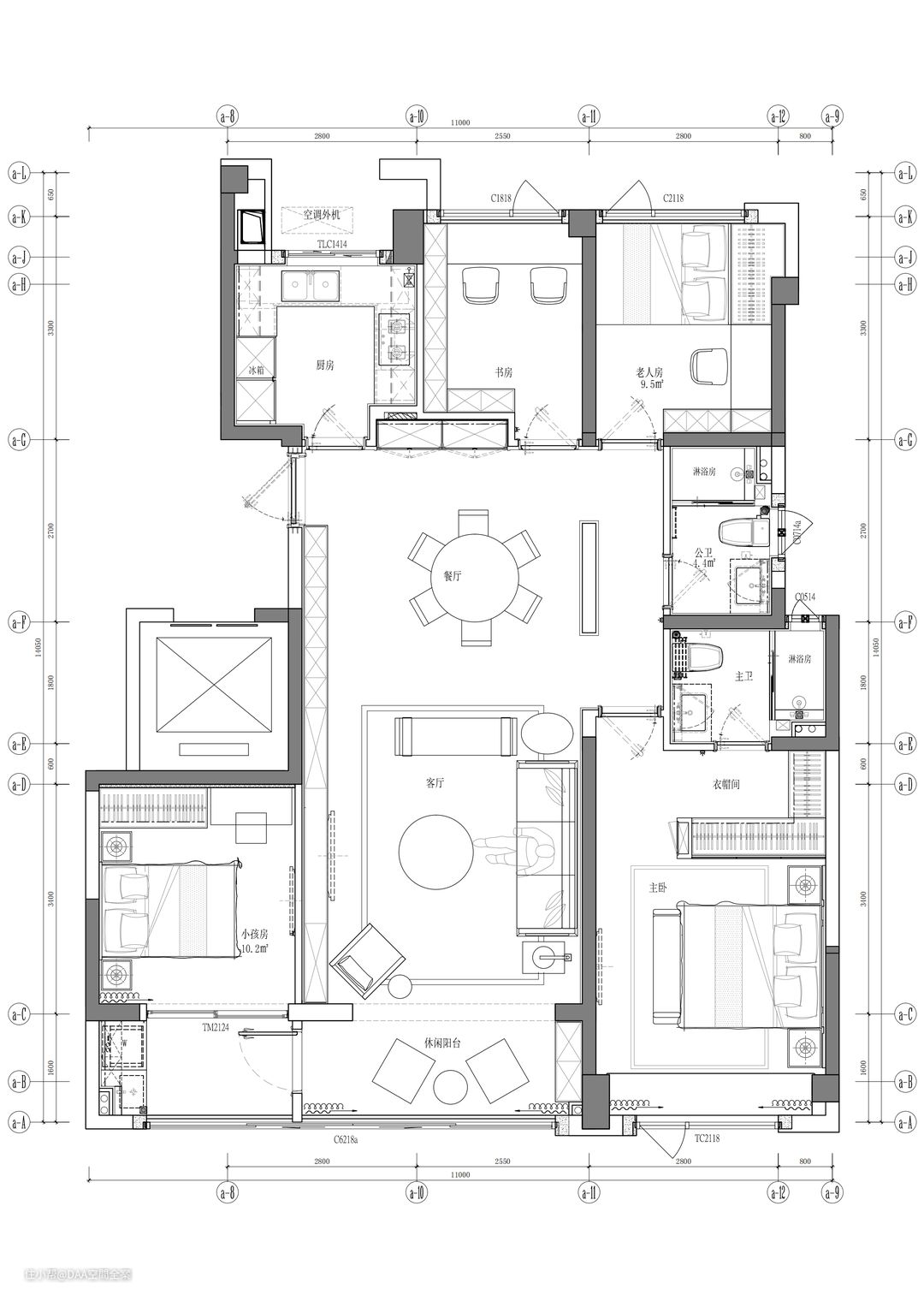
靈感及風格定位

| 靈感來源

| 風格定位
改造對比
岁月的痕迹,万物的生长,生活的哲学,都化为内心的独白,一一呈现在我们的家中。
| BEFORE
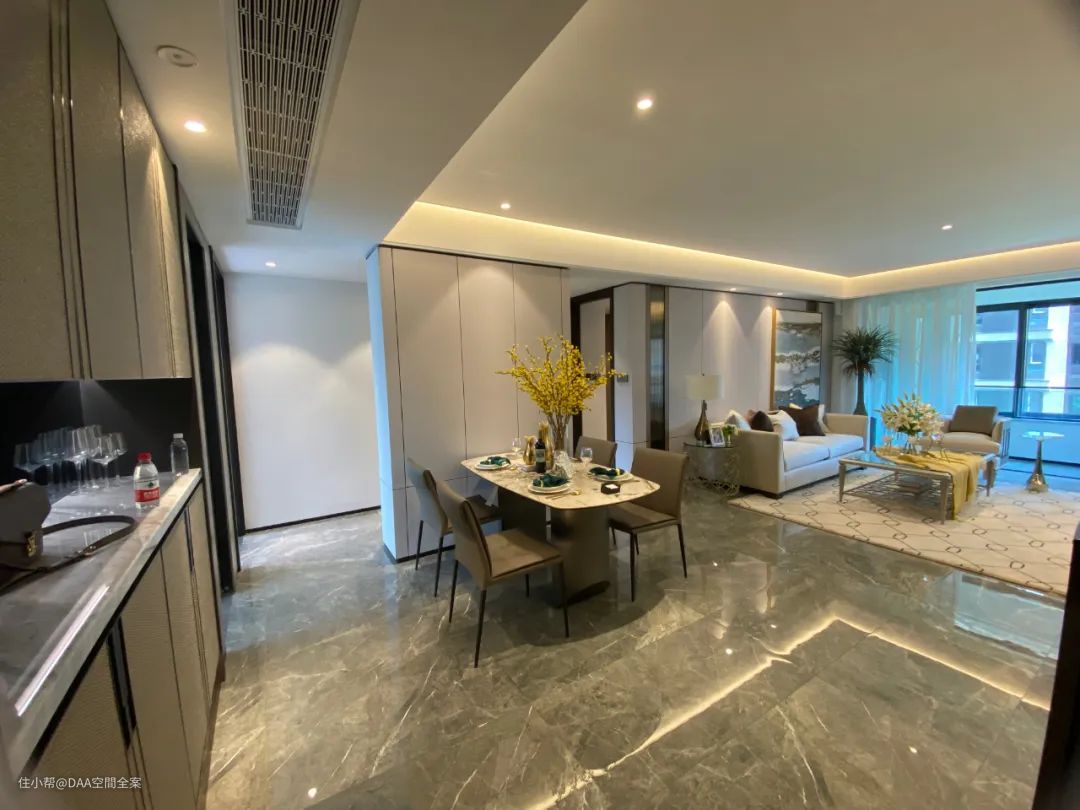
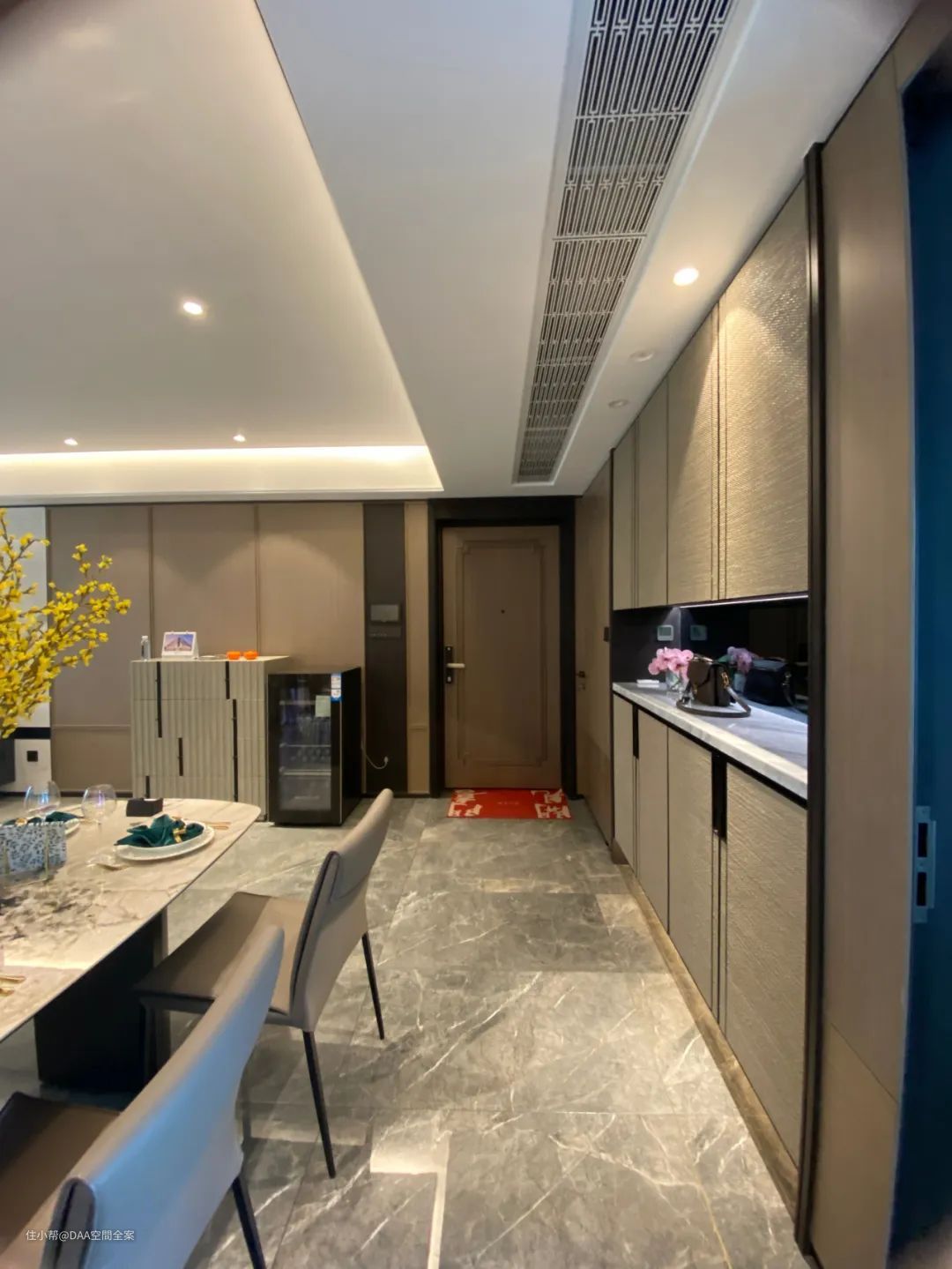
| AFTER
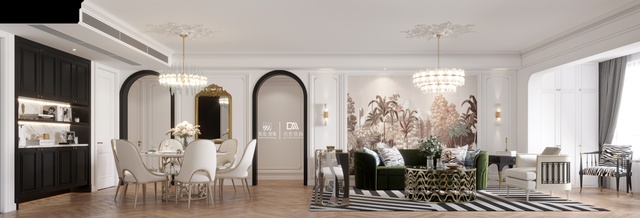
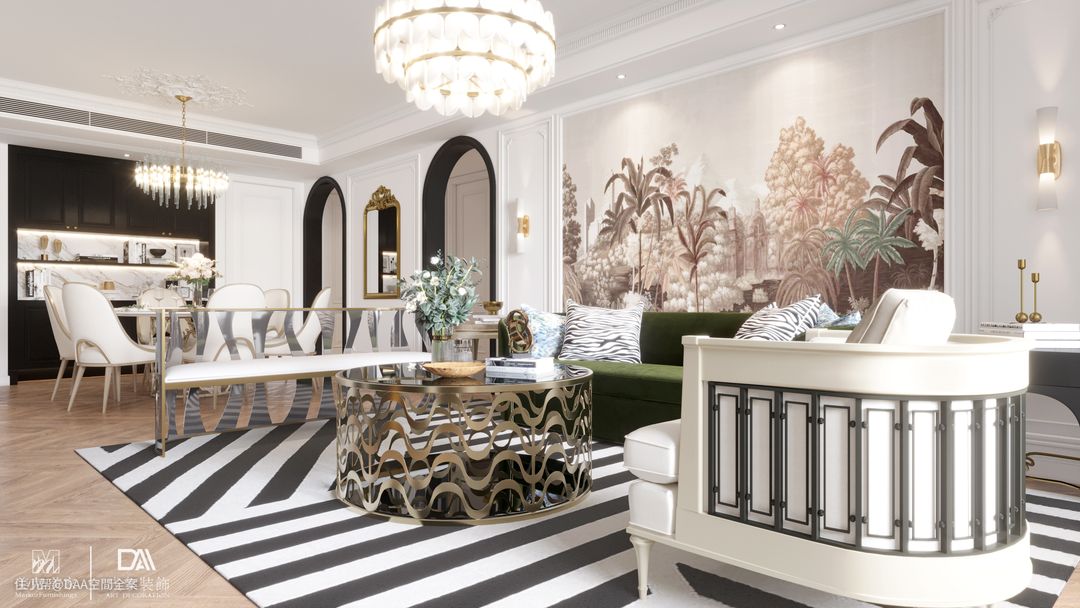
空間的色調上我們選取了香奈兒經典的黑白綠金色調,整體軟裝搭配了同色系,摩登復古之余盡顯浪漫情懷。客廳將原過道收納櫃取消,拱形元素加復古綠植背景墻的設計,增加入戶的儀式感和視覺沖擊力。餐邊櫃和客廳電視背景墻櫃體相結合,充分延展了空間的視覺尺度。
On the color of the space we chose the classic Chanel black and white green and gold tones, the overall collocation of soft with the same color, modern vintage of the romance. The living room will cancel the original corridor cabinet, arched elements and retro green plant background wall design, increase the sense of ceremony into the house and visual impact. The combination of sideboard cabinet and living room TV background wall cabinet fully extends the visual dimension of the space.

客廳與陽臺合並使用後,增加了空間的縱向感,視覺更加開闊。陽臺軟裝的設計,能與客廳形成良好的互動,同時通過增加櫃體來補充客廳的收納需求。窗邊還做了取景框,縮小窗景也會給居者帶來不一樣的生活感受。空間中也擺放了一些獨立個性的裝置,形成了一些立體視角,讓藝術與生活相融,生活與藝術相生。
After sitting room and balcony are merged use, increased the longitudinal feeling of the space, vision is more open. The design of balcony soft outfit, can form good interaction with the sitting room, at the same time through adding cabinet body to complement the reception demand of sitting room. Window also made a view frame, shrinking the window will bring residents a different feeling of life. Space also put some independent personality of the device, forming a number of three-dimensional perspective, so that art and life, life and art together.
| BEFORE

| AFTER
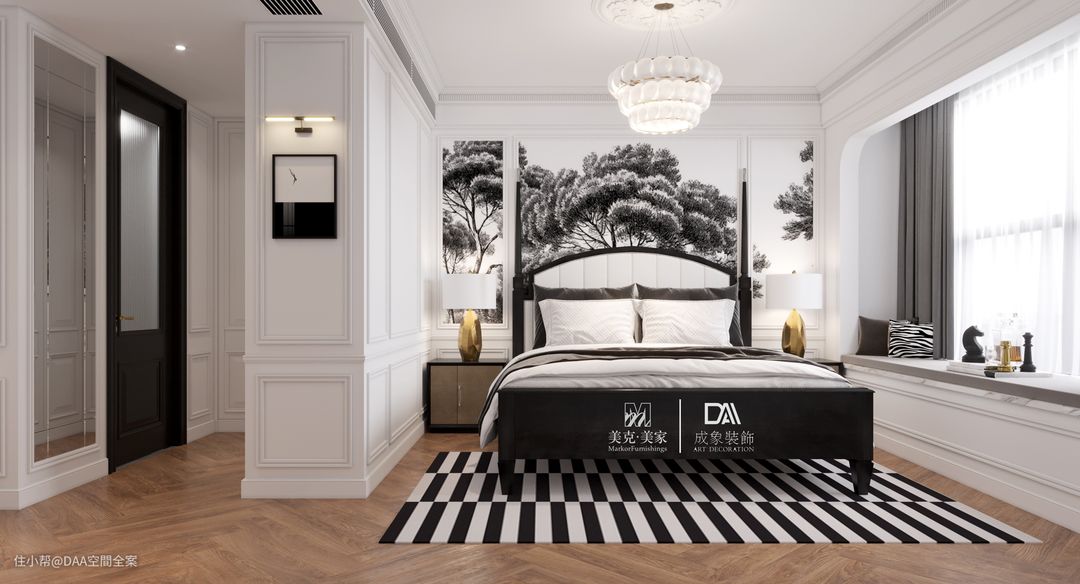
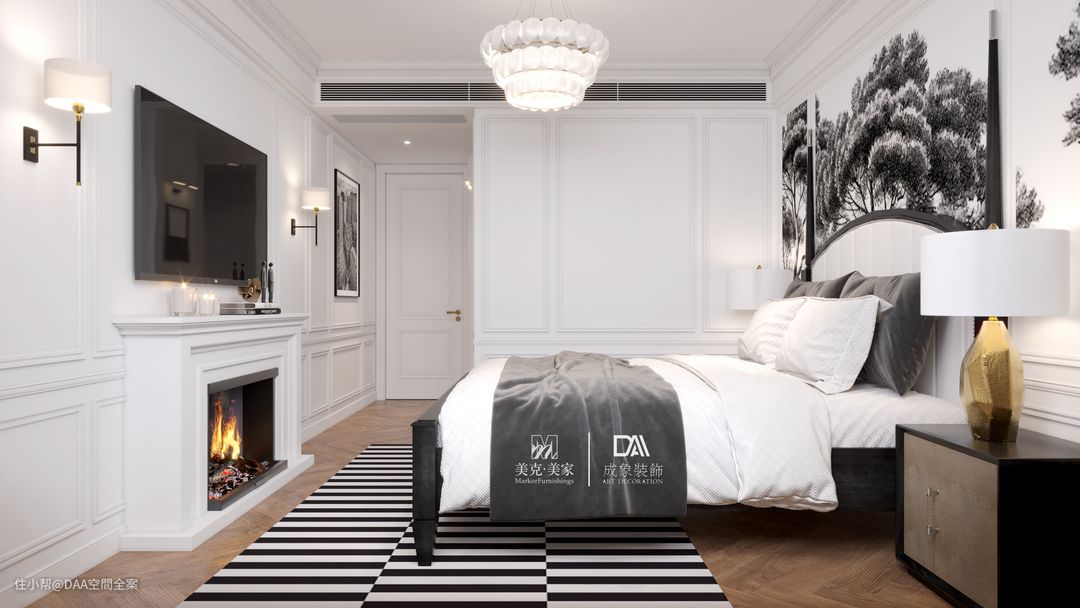
主臥是基本的黑白灰色調,彰顯了居者的個性和喜好。房間內不僅有一氣呵成的畫作,也有不同造型的燈具,壁爐的置入也中和了整個色彩的冷暖比例,沈穩和靜謐的同時不失溫馨。
Master bedroom is the basic black and white gray tone, highlighting the personality and preferences of residents. Not only the room has a coherent painting, but also different shapes of lamps and lanterns, fireplace into the whole color is also placed in the warm and cool ratio, calm and quiet yet warm.
| BEFORE

| AFTER
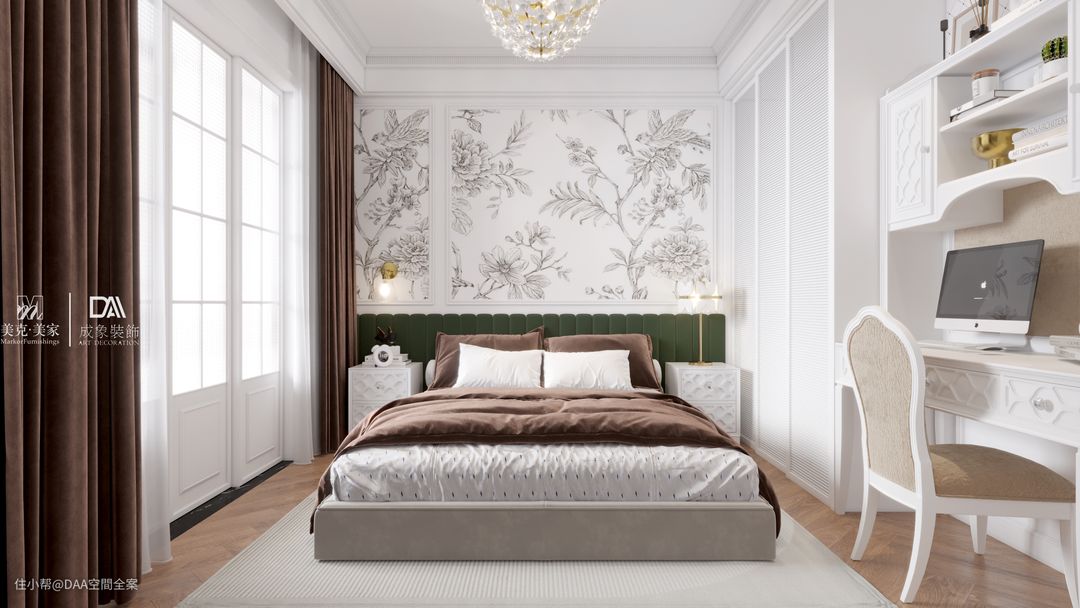
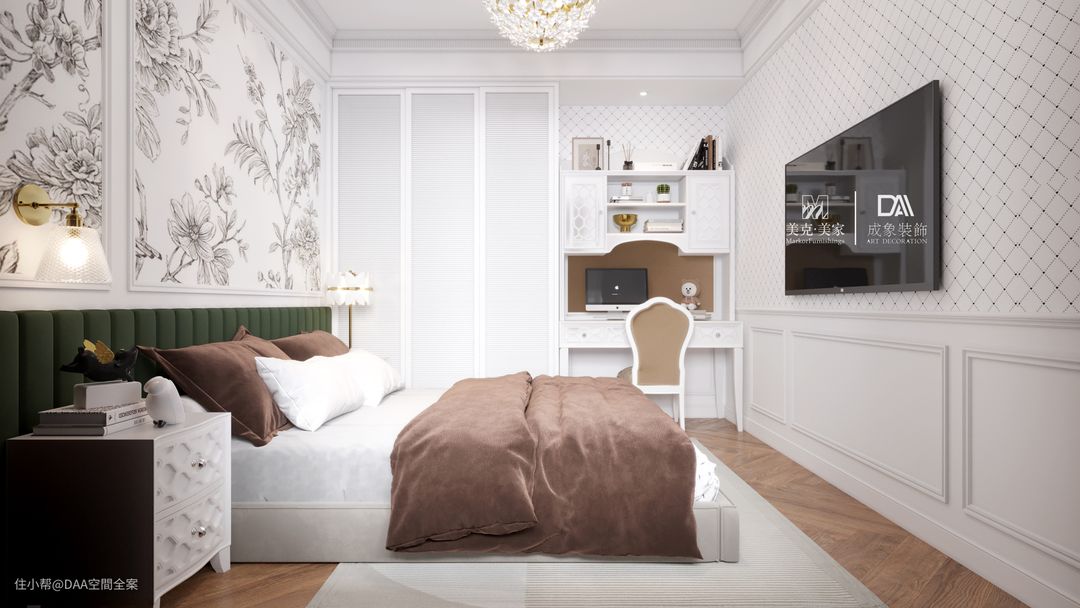
次臥床頭兩側不對稱的燈光設計,與頂部的吊燈相結合,一側的衣櫃和書桌增加了空間的功能性和便捷性,為居者營造出一方寧靜的書寫和休憩空間,滿足生活所需的同時更有設計感。
Unsymmetrical lighting design on both sides of the bed, combined with the top of the chandelier, one side of the wardrobe and desk to increase the functionality and convenience of the space for residents to create a quiet writing and rest space, to meet the needs of life while more design.