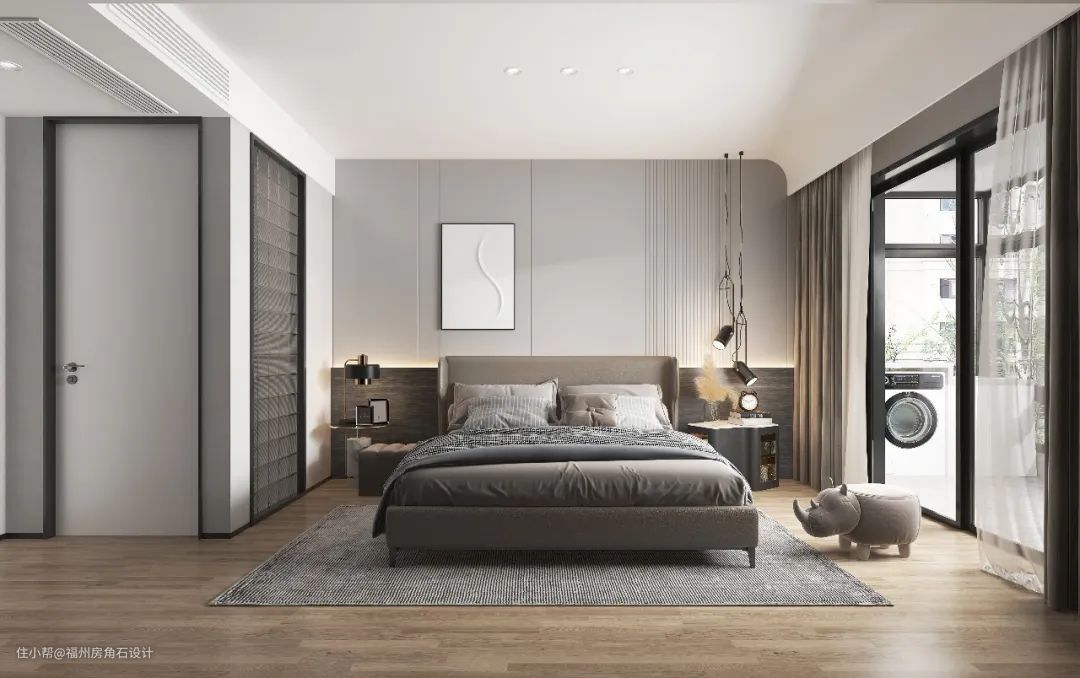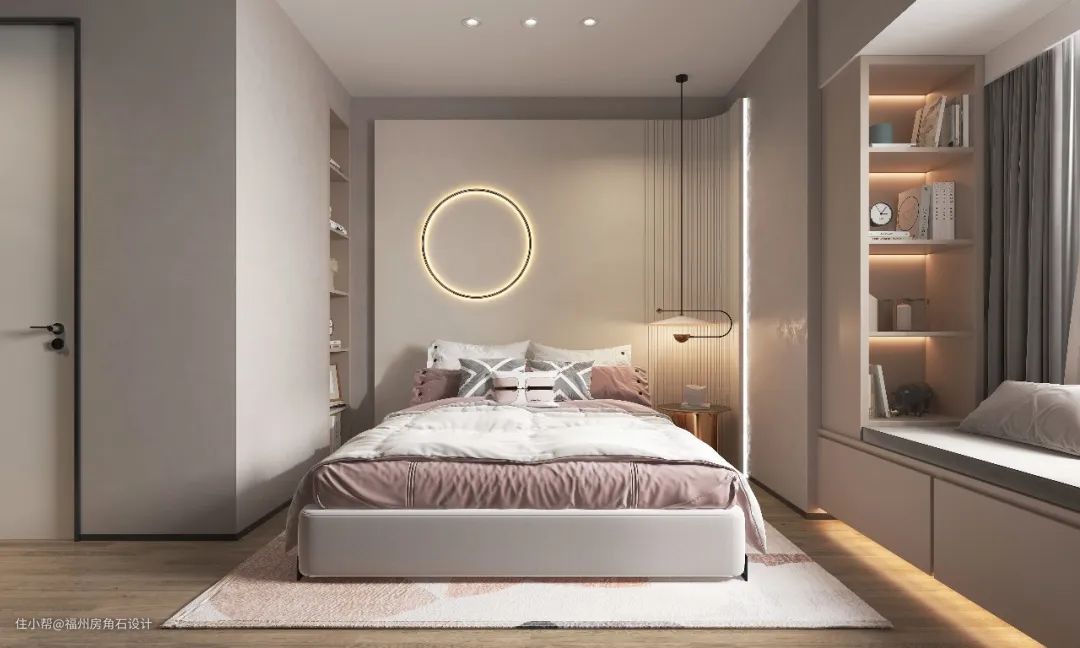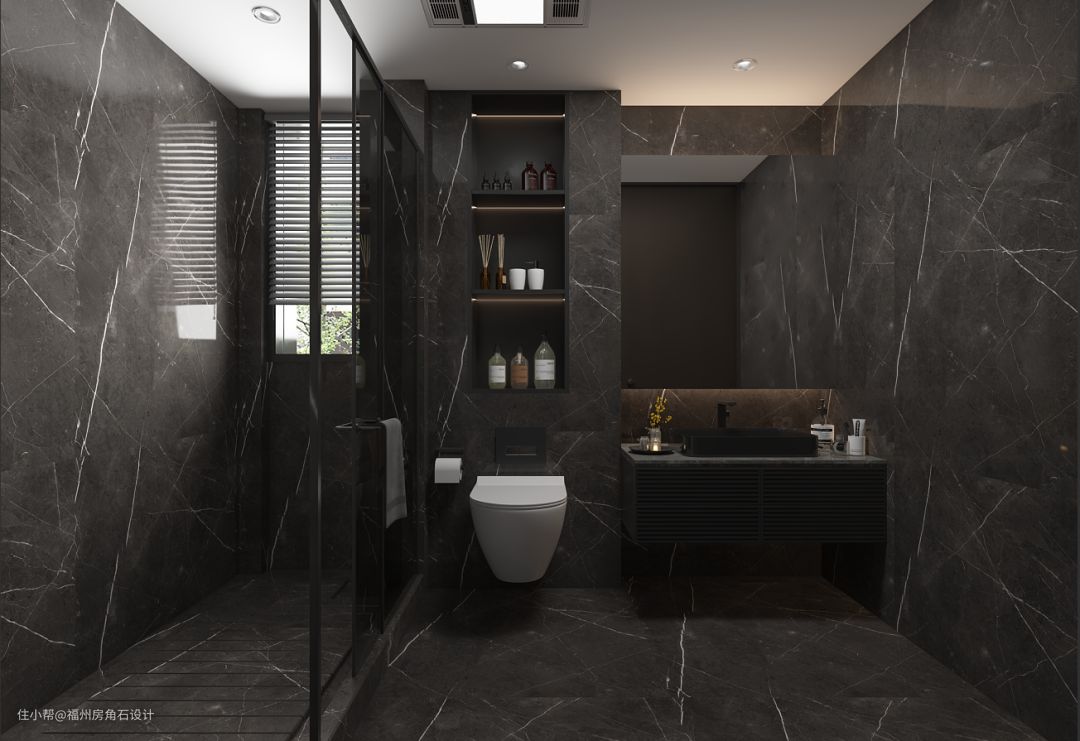CSD作品 | 舒适 · 惬意
福州房角石设计
2023-04-28
CSD ARCHITECTURE

设计师以时间、空间为引,以人为主体,建构成一片诗意自在的世界,并以其独有的生活哲思,缔造出现代简约、细腻丰富、时尚轻奢的格调居所。
With time and space as the guide and people as the main body, designers build a poetic and free world, and with their unique life philosophy, create a modern simple, delicate and rich, fashion and light luxury style residence.
玄关 / Porch
▼

玄关空间,简单的墙面造型和大量留白营造出优雅开阔的意境,嵌入式玄关柜被有序排列、虚实比对在光与影的深浅影绰中生长,带给人安定的力量.
Porch space, simple wall modeling and a large amount of white space create an elegant and open artistic conception, embedded porch cabinets are orderly arranged, the virtual and real ratio in the light and shadow of the growth of the shadow, bring people the power of stability.
客厅 / Living room
▼

由玄关而入,伴随着流畅自如的居所动线,生活意趣也随之凝结和生长。以地毯为起点,打造出一个半围合的家庭核心区。对于家人来说,这里不仅聚集了松弛的欢歌笑语,也保留了温情的陪伴时光。
设计师在流畅的布局中,极大化挖掘相邻场域的渗透与交互,在保证个体功能独立的同时,又强化了整体延续性。
空间在漫溢的阳光下通透生辉,感受到张弛有度的随性慵懒。沙发特有的柔白光感,映照出生活的温度。自然地融入绿植摆放,打造惬意的居住空间。
From the entrance, along with the smooth and free living line, the interest of life also condenses and grows. With carpet as the starting point, to create a semi-enclosed family core area. For family members, this place not only gathers relaxed laughter and songs, but also preserves the tender company time.
In the smooth layout, the designer maximizes the penetration and interaction of adjacent fields, which ensures the independence of individual functions while strengthening the overall continuity.
The space is permeable in the overflowing sunshine and feels relaxed and lazy. Sofa unique soft white light, reflecting the temperature of life. Naturally integrated into the planting, to create a comfortable living space.
餐厅 / Restaurant
▼

客餐厅凭借空间优势,实现区域间的互动性,提升情感的交融性。灵活适用的动线划分,互通有序,情感交流不经意间的拓展,实现了多种重叠的生活。
餐厨区烟火味儿浓郁。一蔬一饭,盛满对朴素生活的关照,诠释出家的温暖和归属感。沉浸在温和氤氲的灯光下,一年四季,一日三餐,温情的记忆永远留存于每一次人间烟火的家常便饭,越久越浓......
By virtue of the space advantage, the guest restaurant realizes the interregional interaction and improves the emotional integration. Flexible and applicable line division, interworking orderly, emotional communication inadvertently expanded, to achieve a variety of overlapping life.
The kitchen area smelled of fireworks. A vegetable and a meal, full of care for simple life, interpretation of the warmth and sense of belonging. Immersed in the mild dense light, all the year round, three meals a day, the memory of warmth forever retained in every human fireworks potluck, the longer the more intensive......
楼道 / Corridor
▼

楼道,楼梯在层层递进的过渡与转折中,描绘出自由包容、生动空灵的境地。
一缕缕线条演绎着场域的关联与独立,将线性灯带隐藏其中,拾阶而上的每一步,都能感受到流泻的光影之美。
Stairway and stairs depict a free, inclusive, vivid and ethereal situation in the progressive transition and turning point.
A series of lines deduce the correlation and independence of the field, hiding the linear lamp strip. Every step up the stairs, you can feel the beauty of flowing light and shadow.
主卧 / Master bedroom
▼

主卧空间里交融着静谧的氛围与摩登的质感,柔和不乏雅致的高级感,隐藏的线条和肌理使人安逸,将装饰与生活空间相融。
配以温馨的光影,营造出惬意舒适感,演绎着多种材质的碰撞。在此可享受静谧,汲取能量,以面对未来生活的章节。
The master bedroom space blends a quiet atmosphere with a modern texture, a soft and elegant sense of advanced, hidden lines and textures make people comfortable, blending decoration and living space.
With warm light and shadow, create a comfortable feeling, interpretation of a variety of materials collision. It's a place to enjoy the peace and energy you need to face the chapters of your life ahead.
次卧 / Second bedroom
▼

次卧采用了简洁明净的温暖基调,设计师采用多种材质与美感的结合,以简约而独特的魅力,细述居所的温度与品质。飘窗的设计将视野向外延伸,一览城市的繁华,赋予生活浪漫的感受。
顶部以弧面完成转角过度 ,在设计中弱化了平直的线面穿插感,使空间从视觉上传递出柔和、自然的感觉,人与空间,功能与美学相互渗透。
The second bedroom adopts a simple and clean warm tone. The designer uses a combination of various materials and aesthetic feeling to elaborate the temperature and quality of the residence with simple and unique charm. The design of the bay window extends the vision outwards, showing the prosperity of the city and giving life a romantic feeling.
At the top, a curved surface is used to complete the excessive corner, weakening the sense of flat line and surface interpenetration in the design, so that the space conveys a soft and natural feeling visually. People and space, function and aesthetics penetrate each other.
卫生间 / Toilet
▼

卫生间用黑色作为主色调,带来精致与时尚的视觉感受。设计师以简洁的线条勾勒出空间的精髓,干净的立面,细腻的纹理,将极简与克制的美感演绎得淋漓尽致。
The bathroom uses black as the main color, bringing exquisite and fashionable visual feeling. Designers outline the essence of the space with simple lines, clean facade, delicate texture, the aesthetic interpretation of minimalism and restraint incisively and vividly.