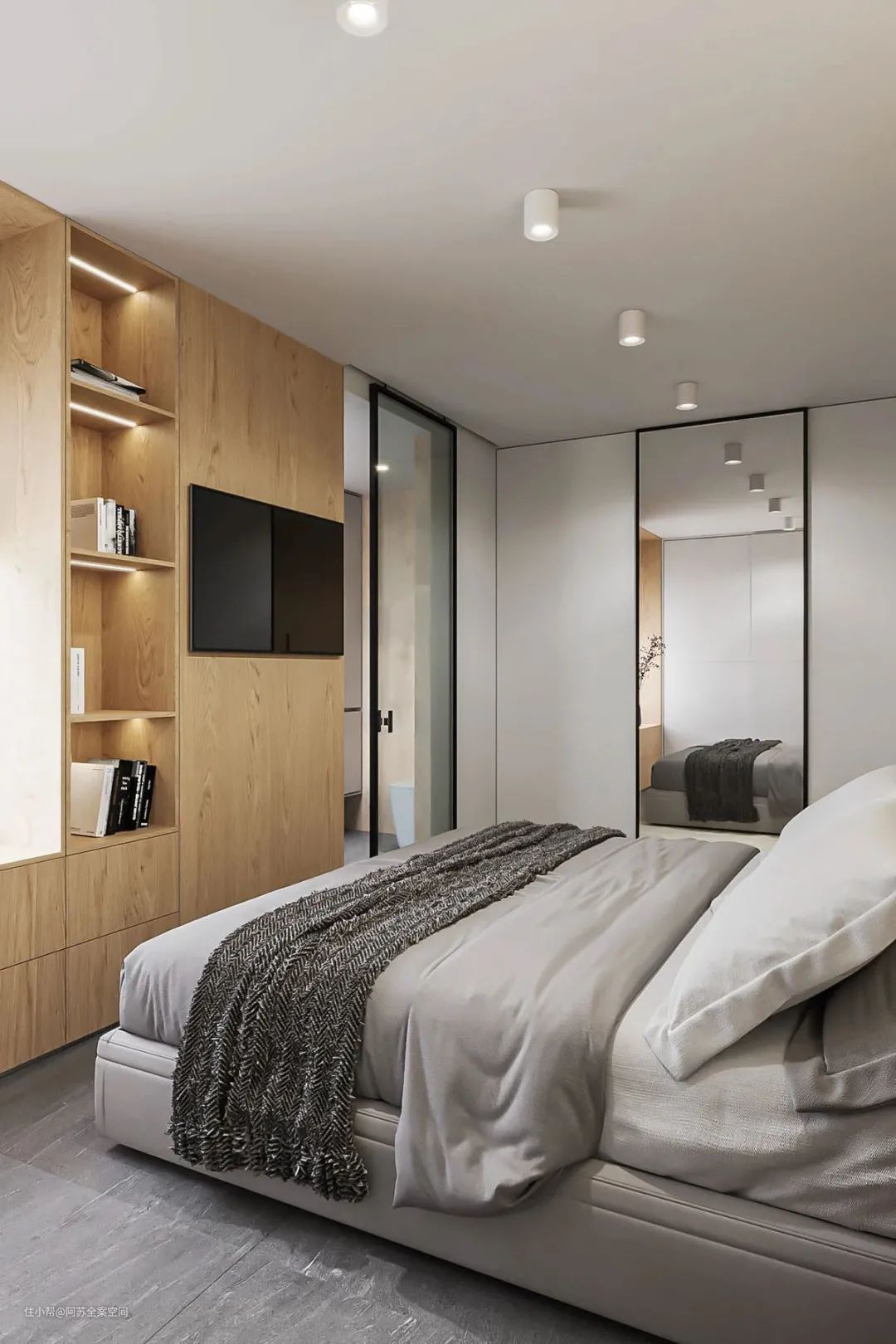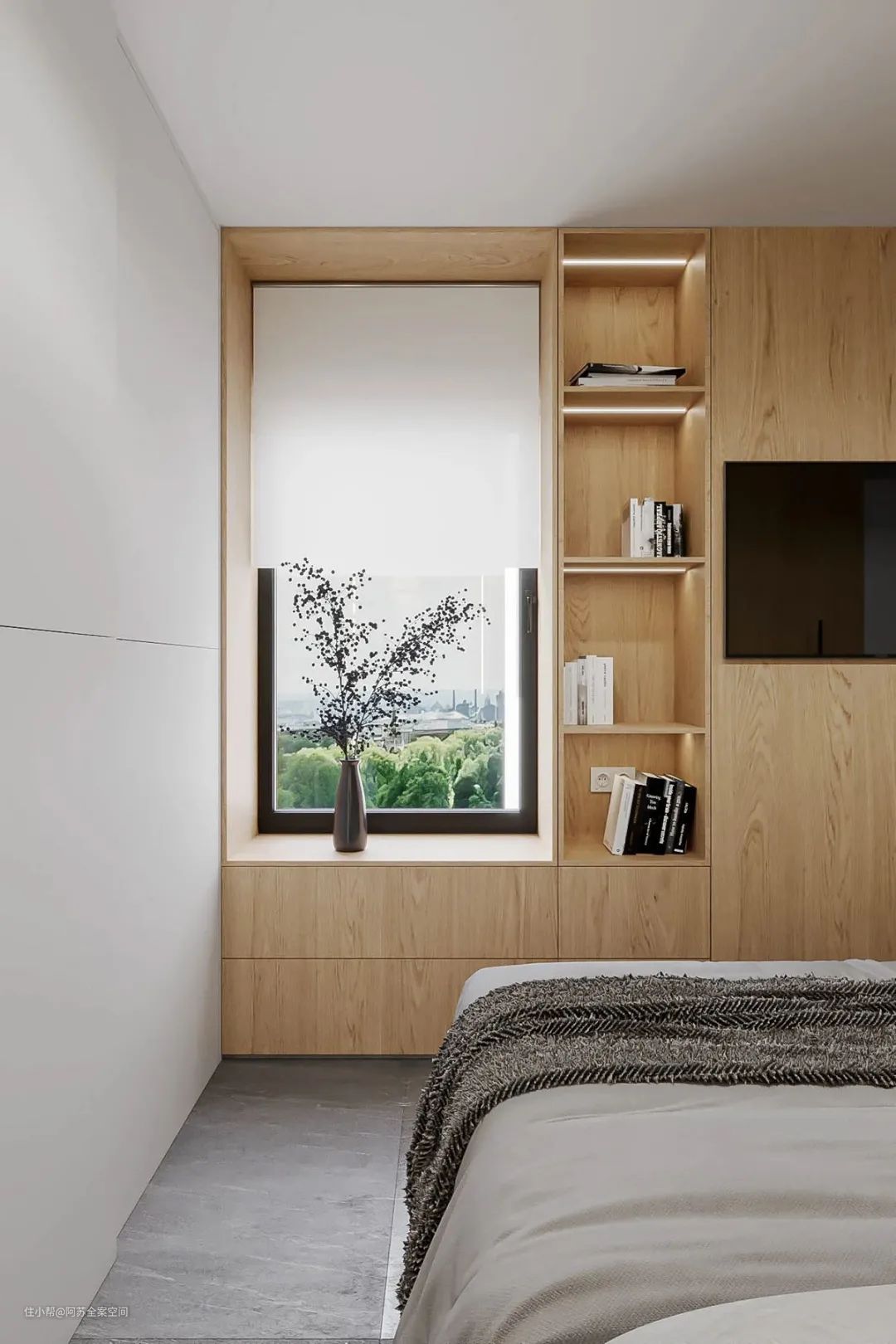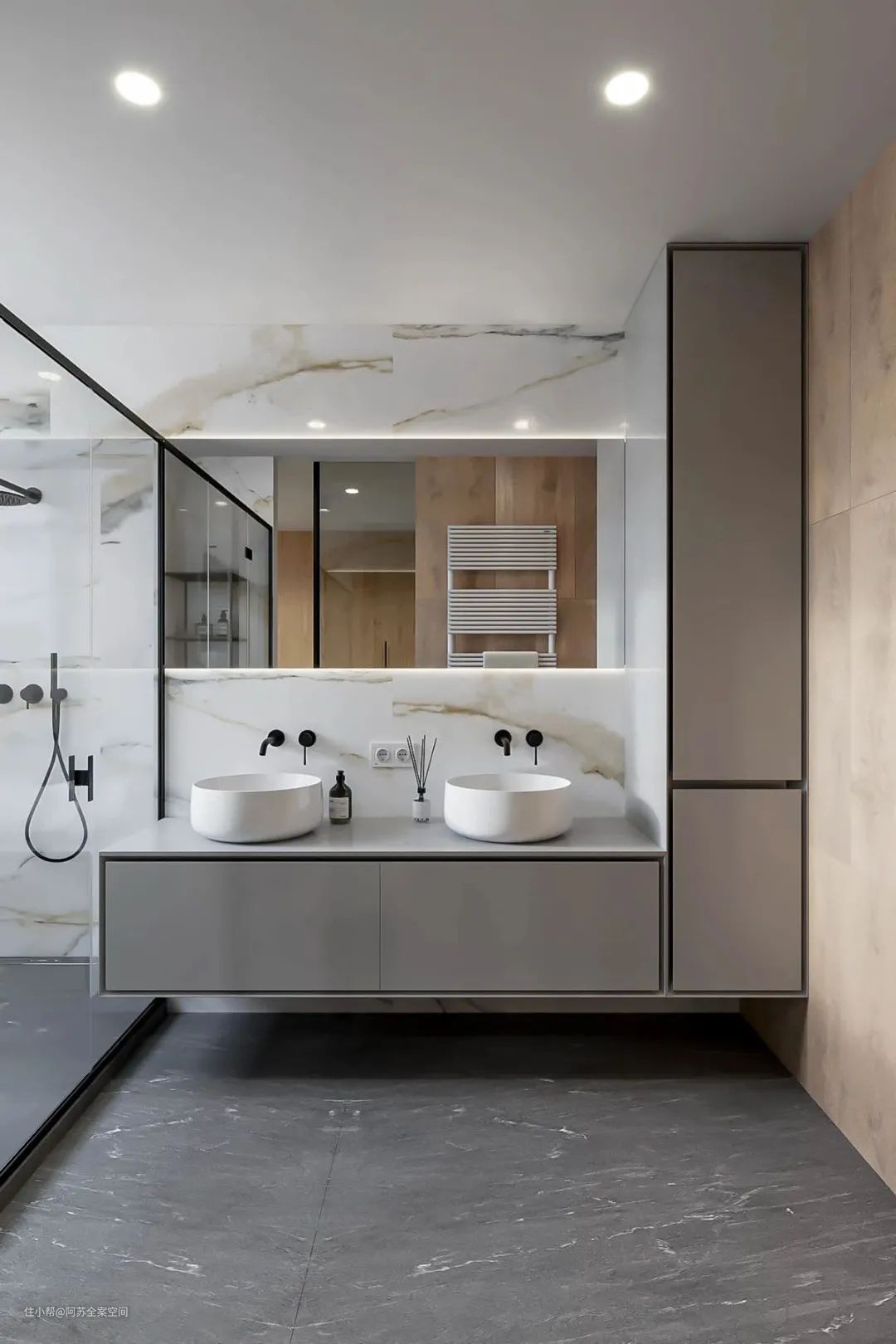你在寻找的,最流行的简约风,心动了吗?
阿苏全案空间
2021-05-11

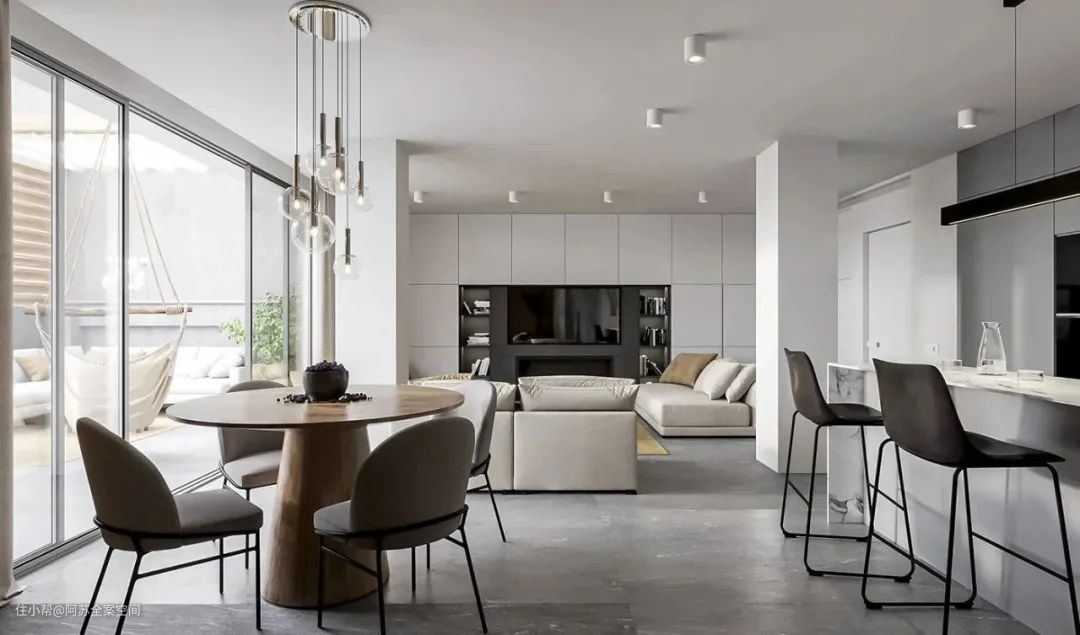


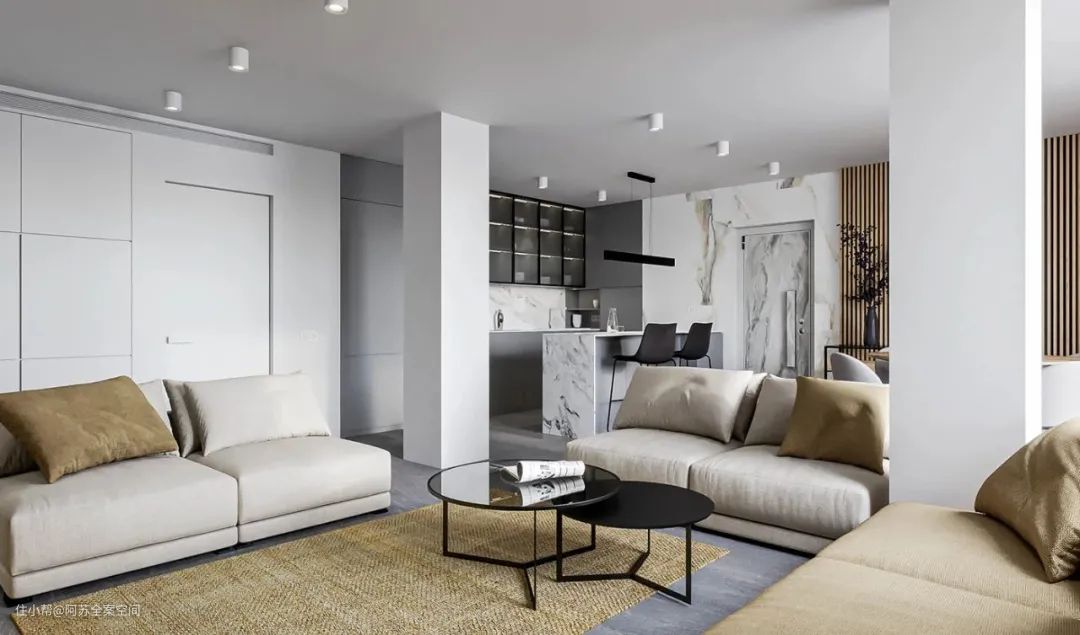
两根立柱将餐厅和厨房与起居室呈开放式的空间一起分隔开来。
Two uprights separate the dining room and kitchen from the open space of the living room together.

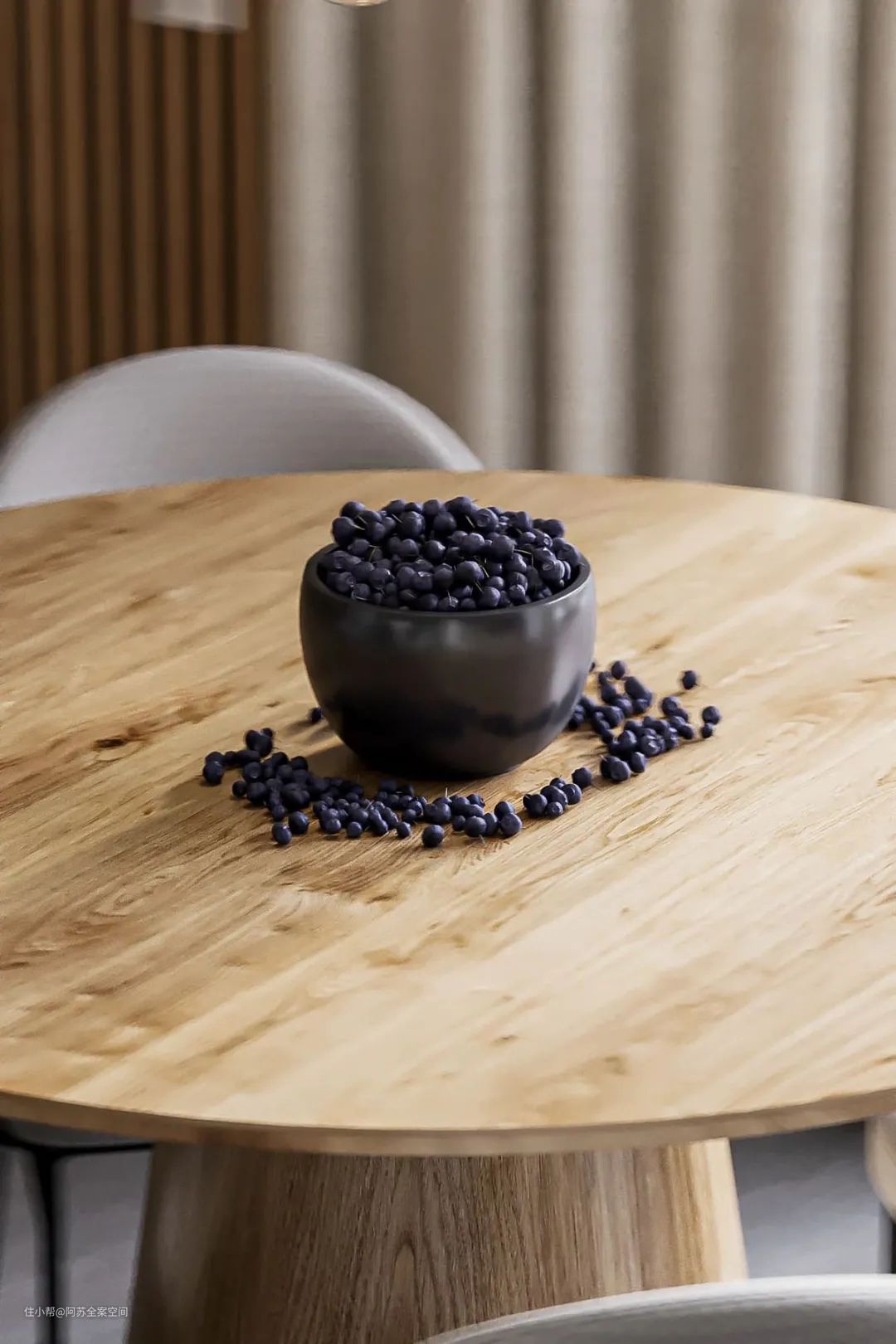


餐厅区域用木材作为背景墙,木条栅格与黑色花瓶营造出沉静典雅的氛围。餐桌上方选择了晶莹剔透的玻璃吊灯,丰富了空间的层次感。
The restaurant area uses wood as the background wall, and the wooden grid and black vases create a calm and elegant atmosphere. The crystal clear glass chandelier is selected above the dining table, which enriches the sense of hierarchy of the space.
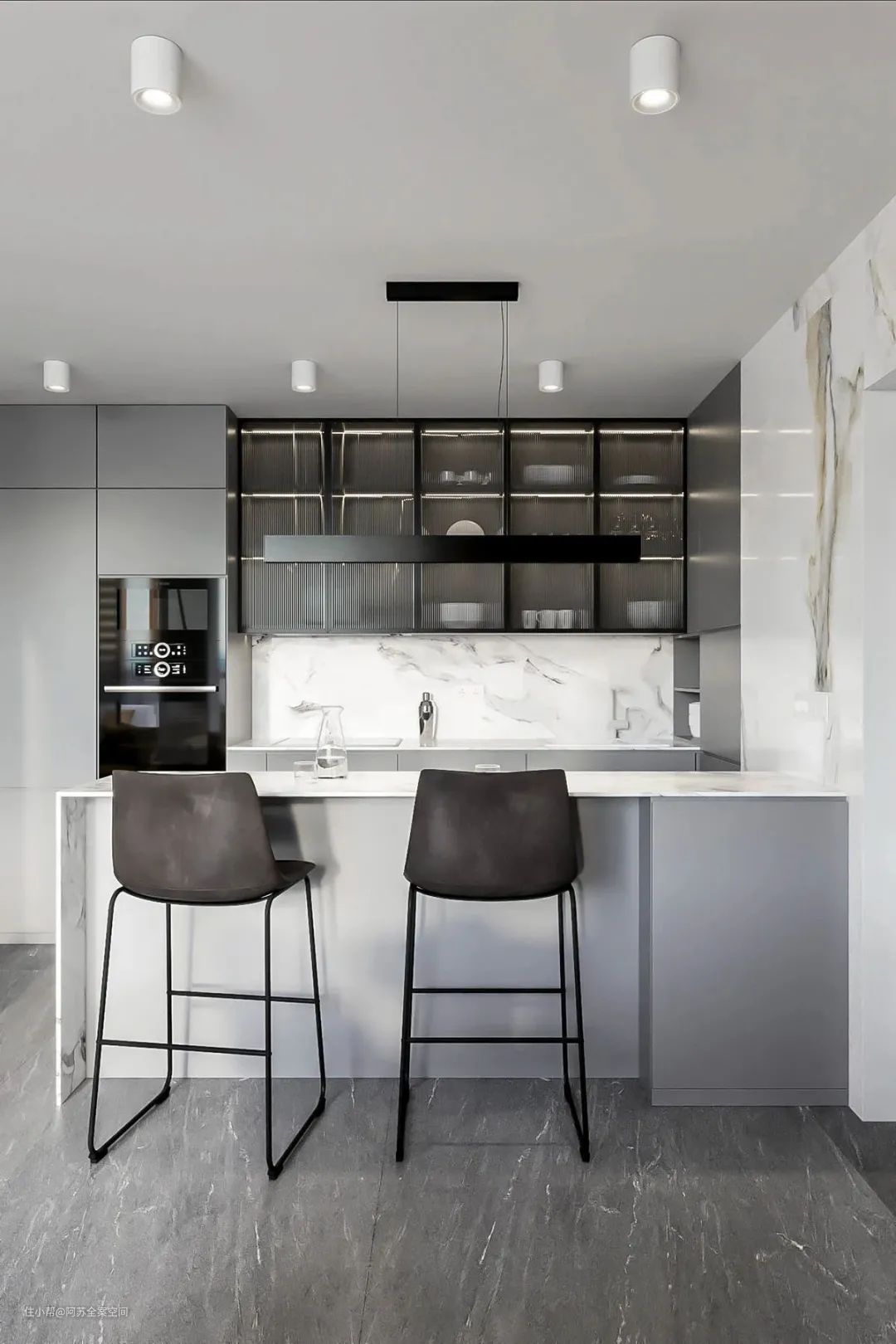
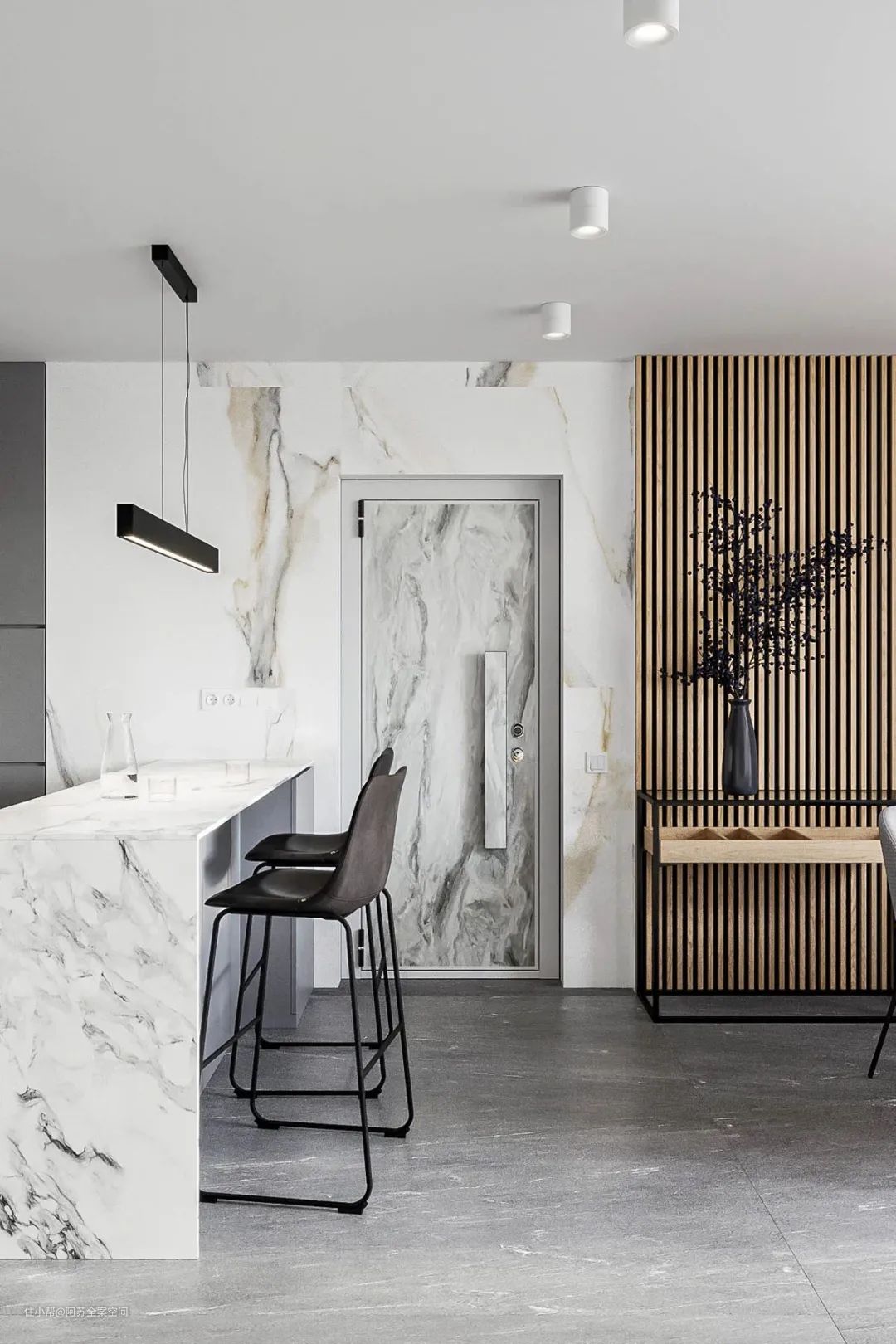


黑白灰三色系的厨房区域注入了大理石元素,黑色框架搭配半透明柜门让空间清晰有条,通透自然。
The kitchen area in black, white and gray is filled with marble elements. The black frame and translucent cabinet doors make the space clear and organized, transparent and natural.

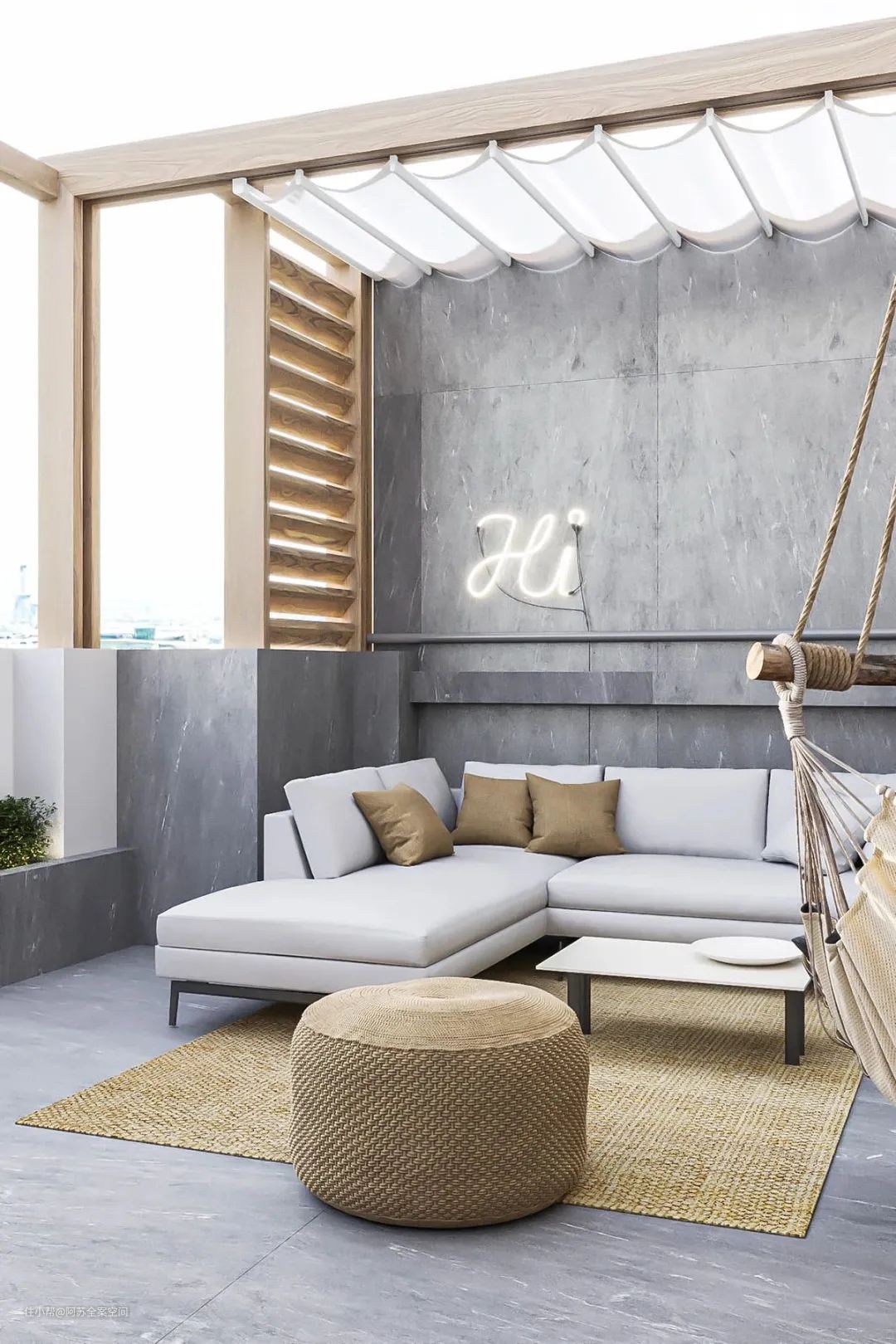
起居室外的超大露台是这间公寓的隐藏彩蛋。作为客厅配色的延伸,金色地毯与浅色沙发搭配的恰到好处。墙面上的发光字体“Hi”从中脱颖而出,与整体的户外空间十分相配。
The oversized terrace outside the living room is a hidden egg in this apartment. As an extension of the color scheme of the living room, the golden carpet matches the light-colored sofa just right. The luminous font "Hi" on the wall stands out and matches the overall outdoor space.
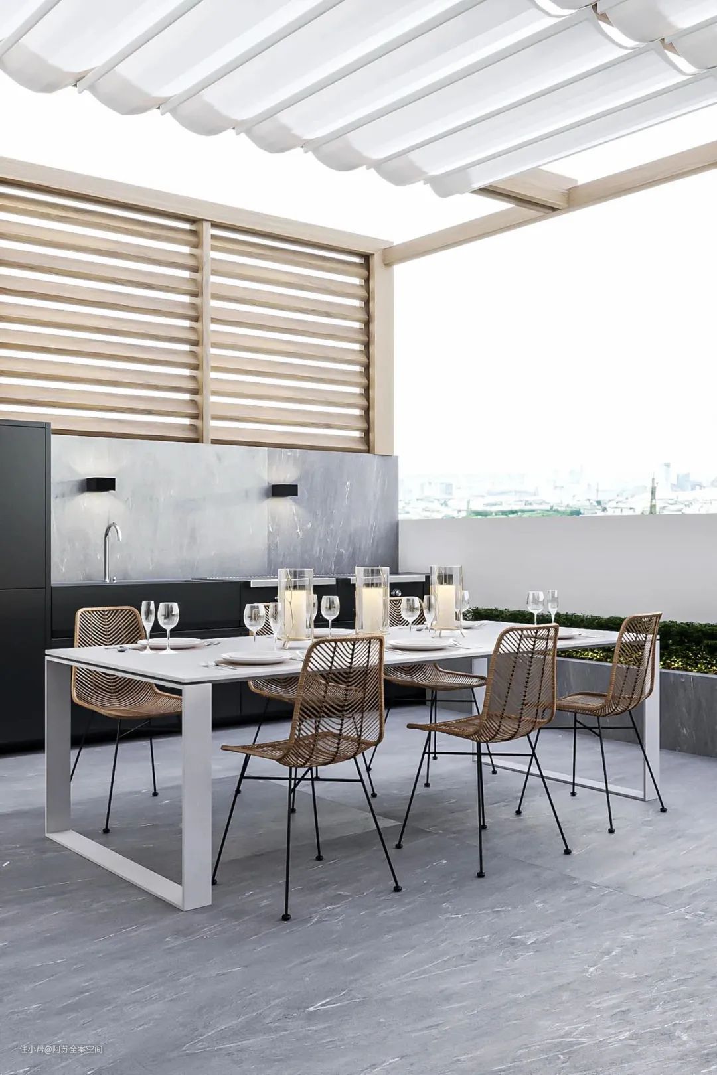
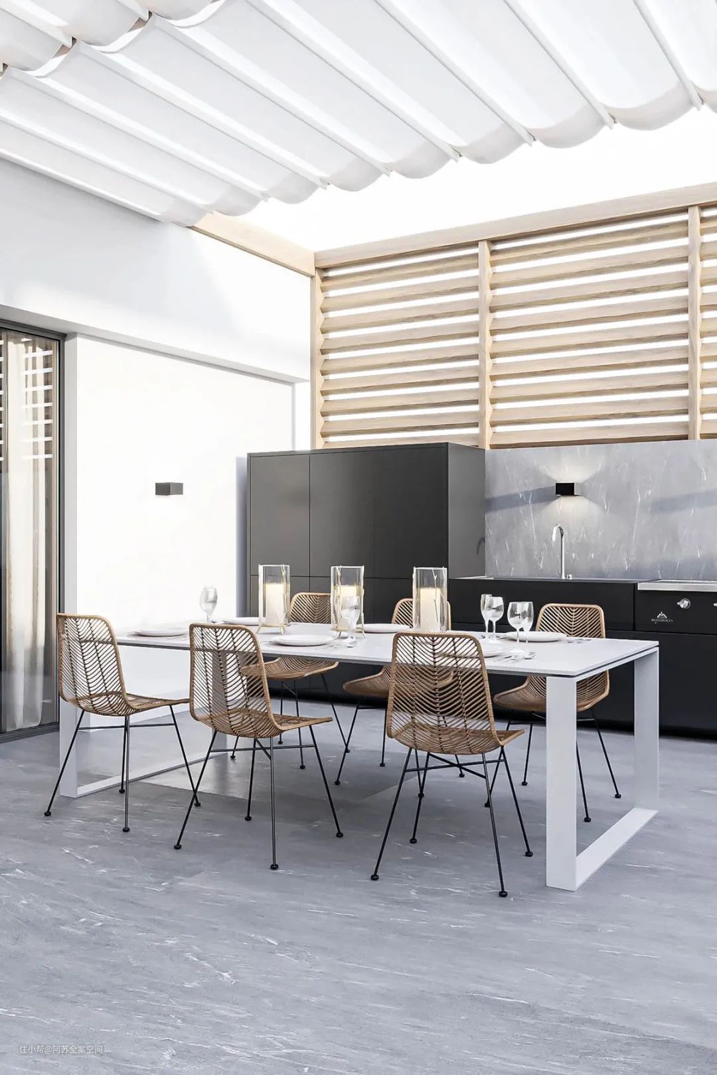
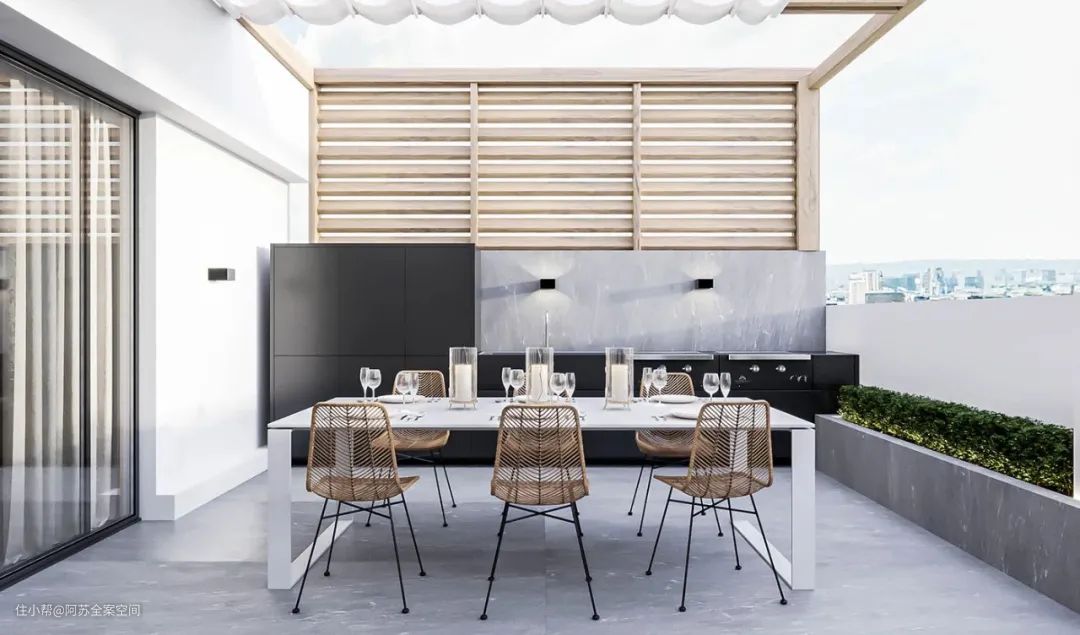
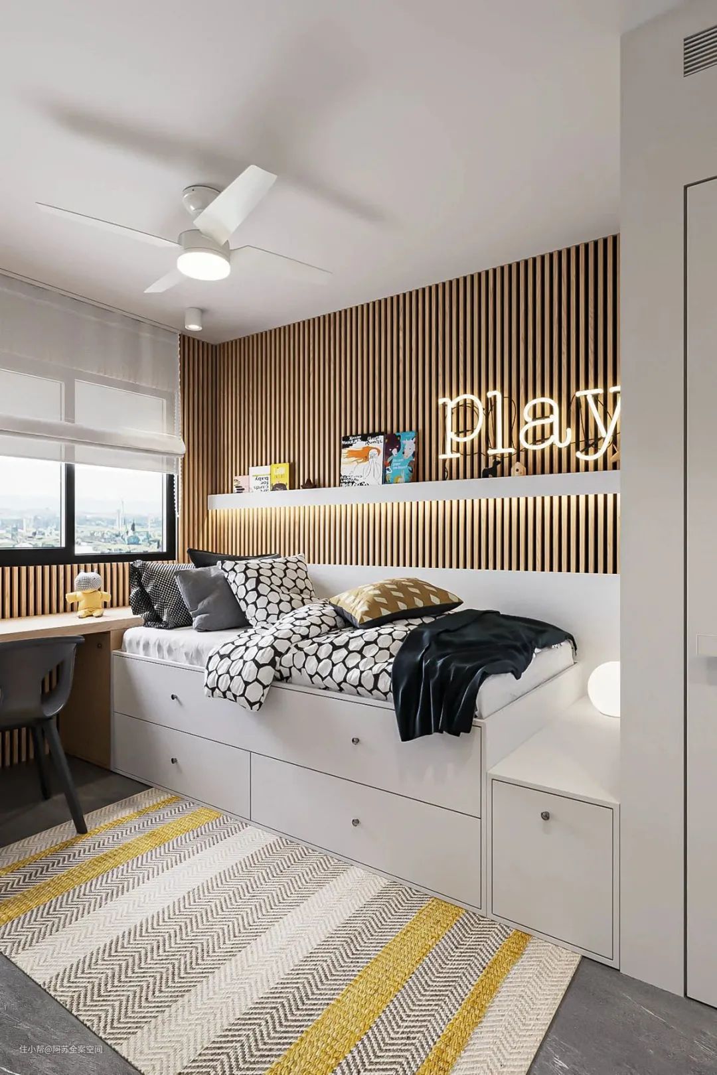
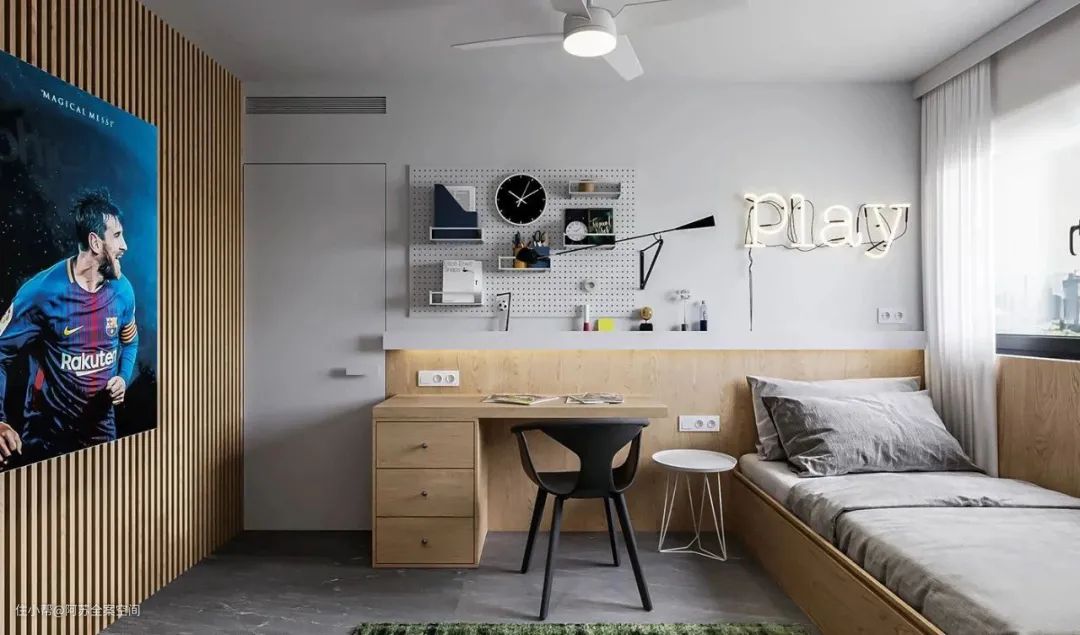
儿童房没有布置的过于花哨,木条装饰的墙面中和了多种图案的跳脱感。
The children's room is not too fancy, and the wooden slats decorate the wall to neutralize the sense of jumping out of various patterns.

