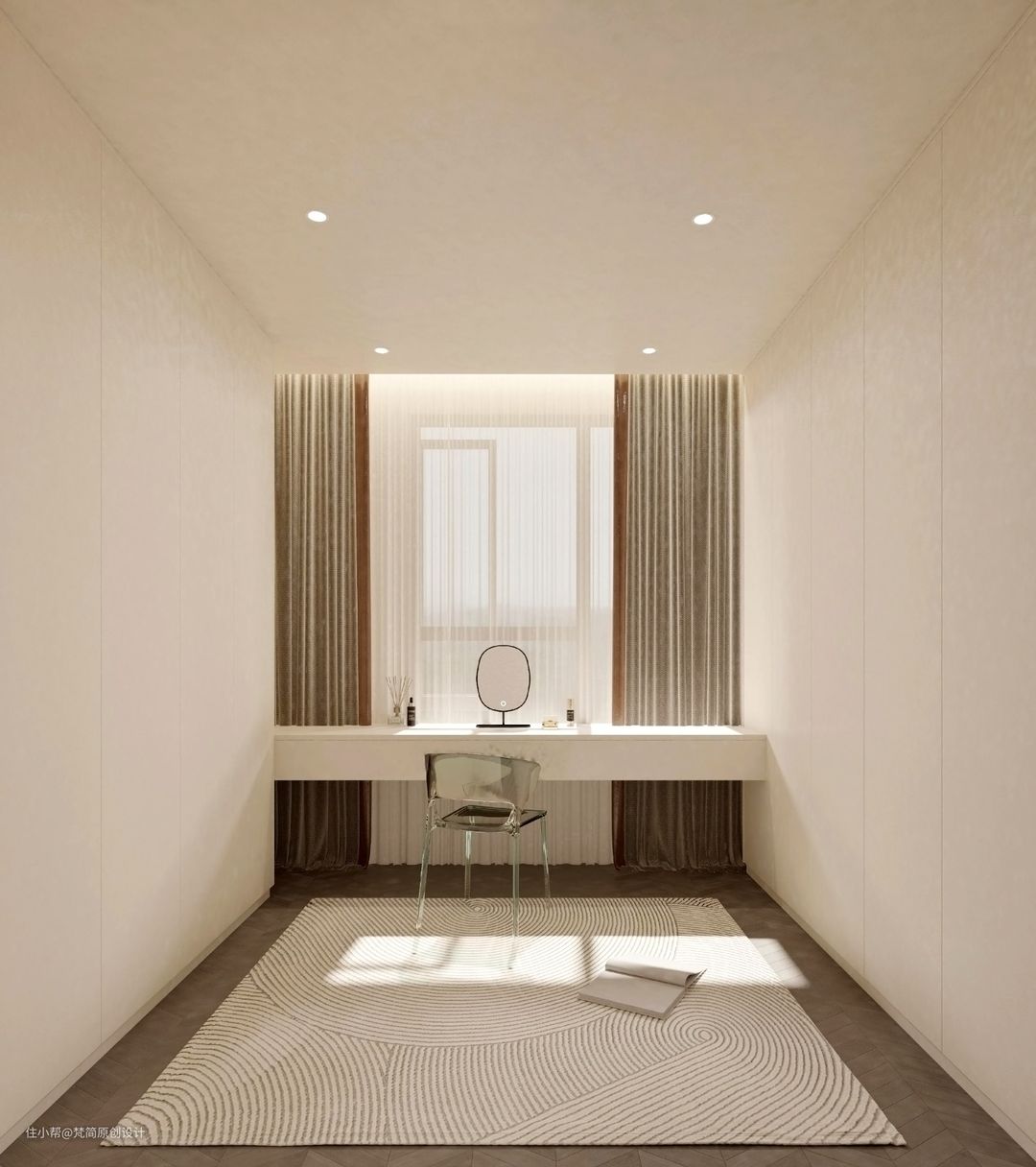550㎡侘寂风,在奶油色之间拥抱浪漫生活家
梵简原创设计
2022-05-21

Project address丨项目地址
九里晴川联排
Project area丨项目面积
550㎡
Design style丨设计风格
侘寂风
Main case design丨主案设计组
梵简设计雨浩项目组
屋主需求:业主渴望温暖的居家空间,用最质朴的方式传递出温润感。我们从业主的需求出发,色彩上用温暖的奶油色协调搭配曲线,营造出空间的层次感,让人在空间中静下心来感受静谧。
01
起居空间
Living Room


卧室依旧延续极简的设计风格,设计师在顶面采用斜顶的几何设计语言,选用奶油色作为空间的主色调,搭配灰色系的床品,将侘寂风的质感体现的淋漓尽致。富有设计感的吊灯,增加了空间的层次感与灵动性。窗边放置一个休闲的单人沙发,营造温馨舒适的休憩空间。
步入衣帽间,在奶油色的包裹下,引发了一场侘寂与轻奢之间美的较量。柜橱采用隐藏门,形成的秩序感,呈现出静谧的氛围。
Bedroom is still the continuation of the minimalist design style, the designer USES inclined top the top of the geometric design language, choose the mass-tone attune of the cream as space, tie-in grey bed is tasted, the simple sense wabi-sabi wind reflect incisively and vividly. The droplight with rich design feeling, increased dimensional administrative levels and flexible. Window to place a single person sofa, leisure build sweet and comfortable leisure space.
Into the locker room, under the cream package, triggered a wabi-sabi between light luxury and beauty. Use hidden door cabinet, formation of the sense of order, present a quiet atmosphere.

卫生间简素净雅,嵌入超大的镜子及洗漱柜,简约而颇具气度,让空间的气韵沉淀下来,空间显得更为娴静和悠然。
Toilet Jane is plain and neat, and embedded ark of oversized mirror and wash gargle, contracted and considerable bearing, let a space artistically precipitation down, the space appears more quite and laid back.