385㎡水岸雅苑别墅设计,自然主义美学的极简演绎!
成都东易日盛春熙店
2022-05-24
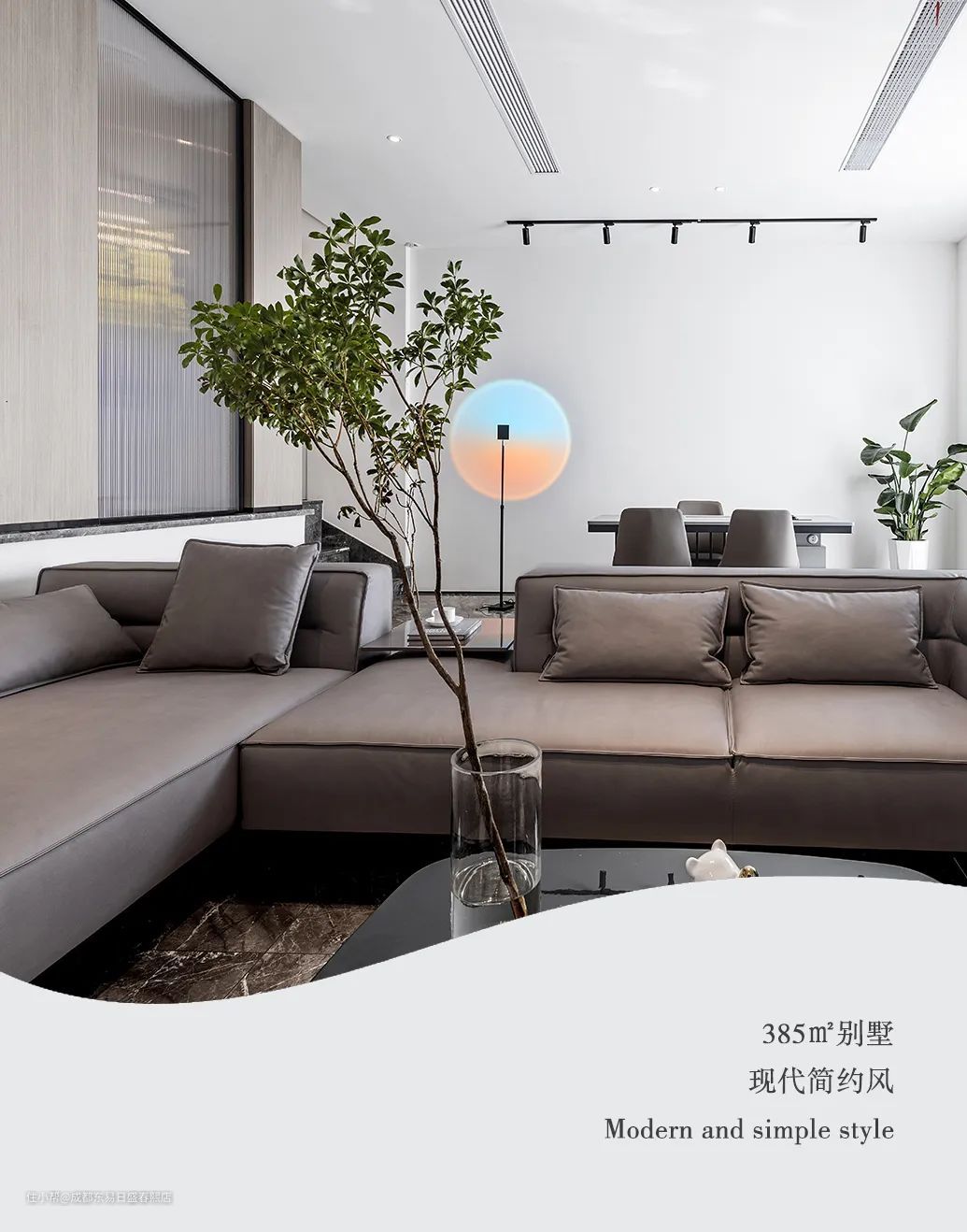
本案设计理念
如果要问哪一种风格简洁又大气,经典永不过时,简约风绝对当仁不让。本案就是这样一个舒适又不失品质感的居室,业主平时在房子里居住的频率比较高,所以在后期软装上共同参与搭配,摆放了自己精心挑选的装饰品。设计师重构空间关系,试图建立起一种绝对舒适的、真正契合居者的生活场景。
💡 户型亮点设计:
—
①一层餐厅的天井处设计绿植墙,配有仿太阳光,减少打理同时增加空间生命气息,增加建筑整体的活力。
②主卧外有超大露台,室外花园,配有休闲躺椅。
③卫生间都配有浴缸闲暇之余可以泡澡,缓解一天的疲劳。
④本案设立一处天井引进自然光源,从顶楼通向地下室,让整个建筑每层空间更加明亮。
「案例欣赏」
CASE APPRECIATION
-
01.客厅
SITTING ROOM
演绎舒适又高级的现代空间
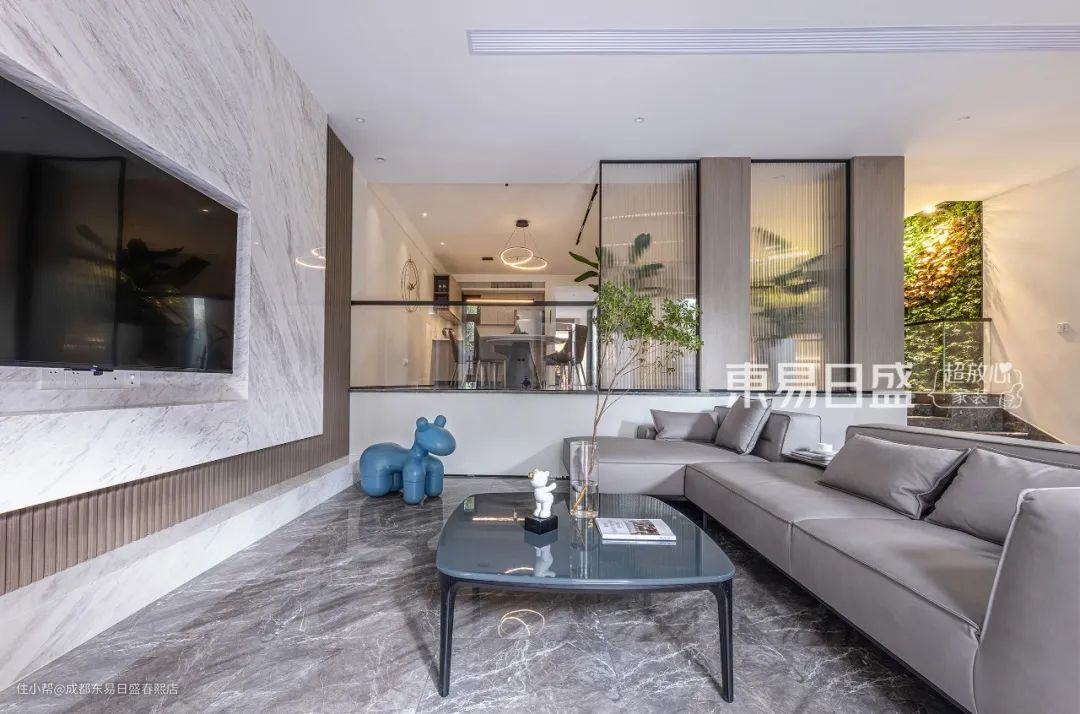
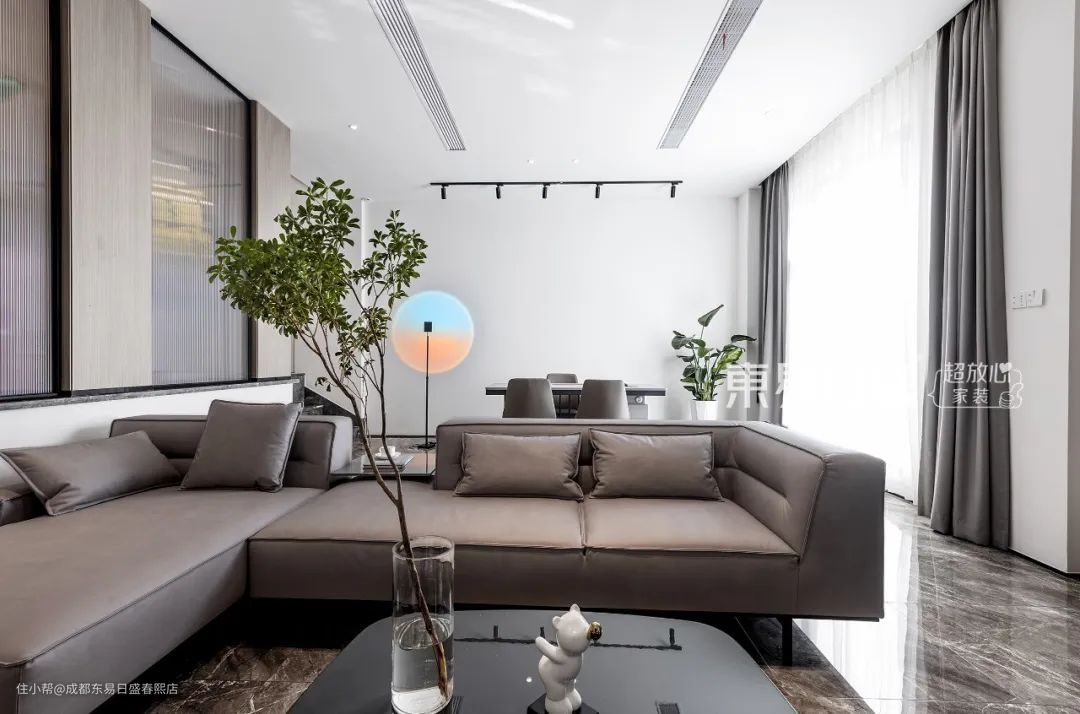
客厅大理石电视背景墙,缀以橡木色木饰面,利落的线条搭配精致的家具,开阔的空间为整个设计带来极致舒适的感觉。黑白的理性美学,在视觉上给人干净利落的印象,又弱化了整齐划一所带来的单调感,演绎着舒适、高级的现代空间。
The living room marble TV background wall, decorated with oak wood veneer, neat lines with delicate furniture, open space for the whole design to bring the ultimate comfortable feeling. Black and white rational aesthetics, in the visual impression of a clean, but also weakened the monotony brought by uniform. Deduce comfortable, advanced modern space.

每一个场景,每一件物品,都是对生活美学的探索。随手安置的物品更能体现场景里的美,是精神追求,也是生活烟火。
Every scene, every object, is an exploration of the aesthetics of life. Conveniently placed items can reflect the beauty of the scene, is the spiritual pursuit, but also the fireworks of life.
02.餐厅
THE RESTAURANT
中西餐结合,一日三餐有情调
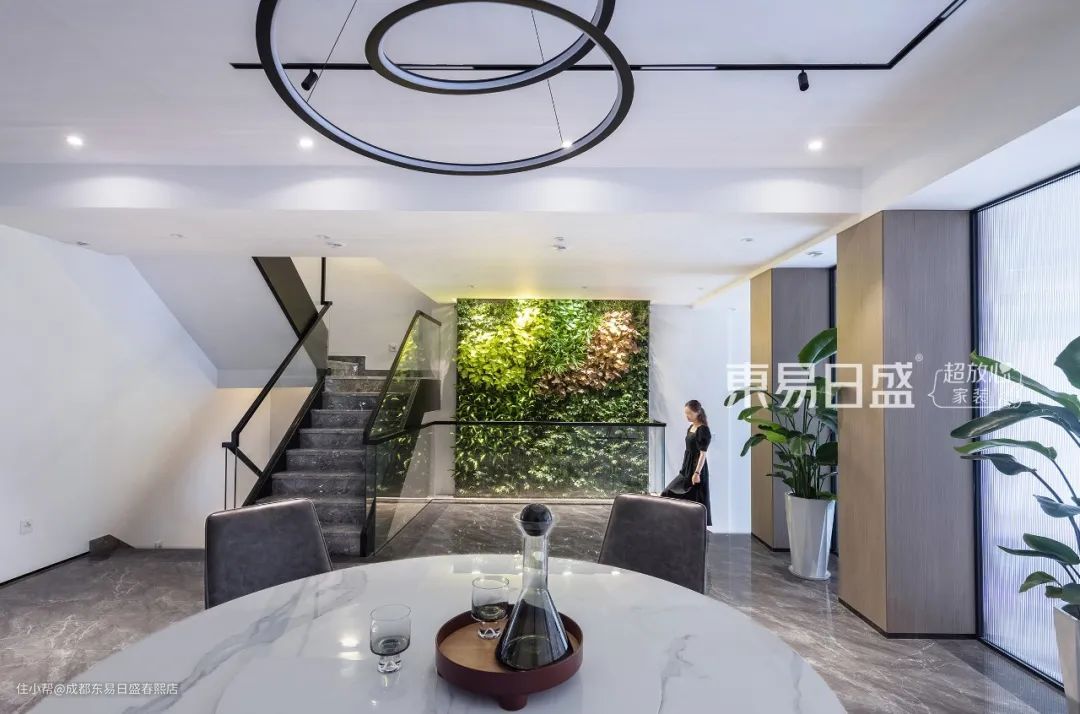
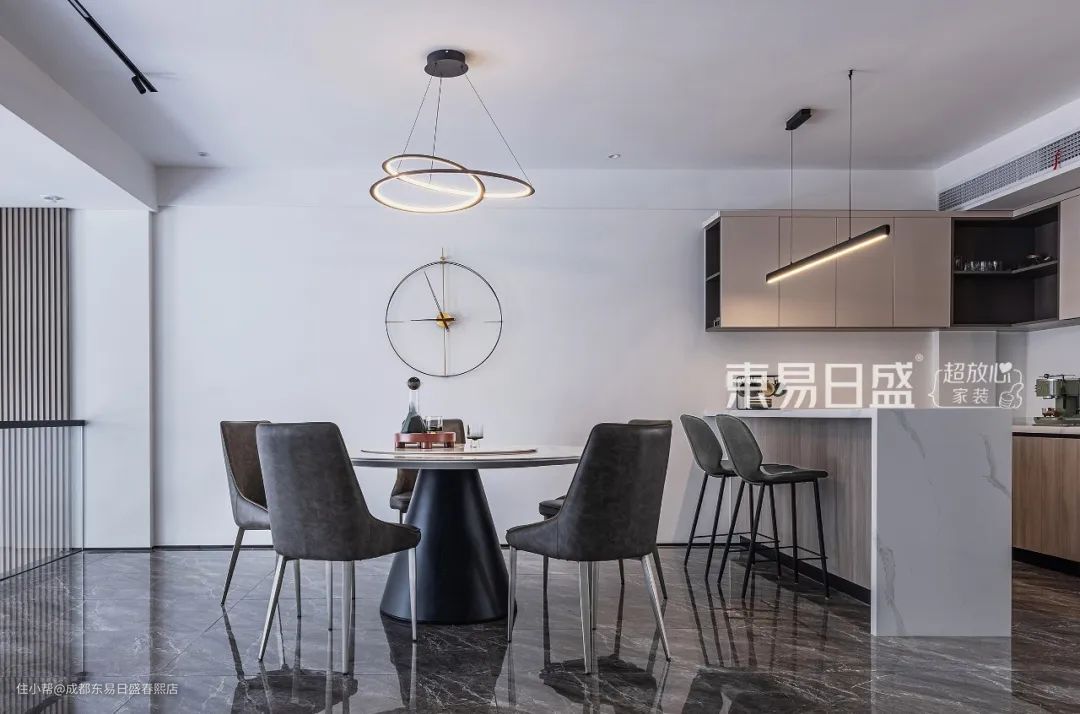
圆形餐桌拥有丝滑的曲线,下方的不规则桌脚造型独特,打破常规方正格局的同时,散发出浓烈的艺术气息。餐厅的餐桌为圆桌,并另外加设长方形吧台,方便简餐,增加生活舒适度。
Circular table has the curve that silk is slippery, the irregular table foot modelling of lower part is unique, break conventional founder pattern while, send out strong artistic breath. The table of dining-room is round table, add to set rectangular stage additionally, convenient simple eat, increase life easy.

吧台藏着业主对品质生活的无限追求。放下琐事,欣赏窗外的四季景色,借着明媚的光线,在此悠闲地聊天、互动或是独自翻阅书籍,均能舒适自如。
The bar hides the owner's infinite pursuit of quality life. Put down trivia, appreciate the four seasons scenery outside the window, borrowing beautiful light, chat leisurely here, interaction or it is to browse books alone, all can be comfortable and free.
03.厨房
THE KITCHEN
U形操作台布局,让下厨更连贯自然
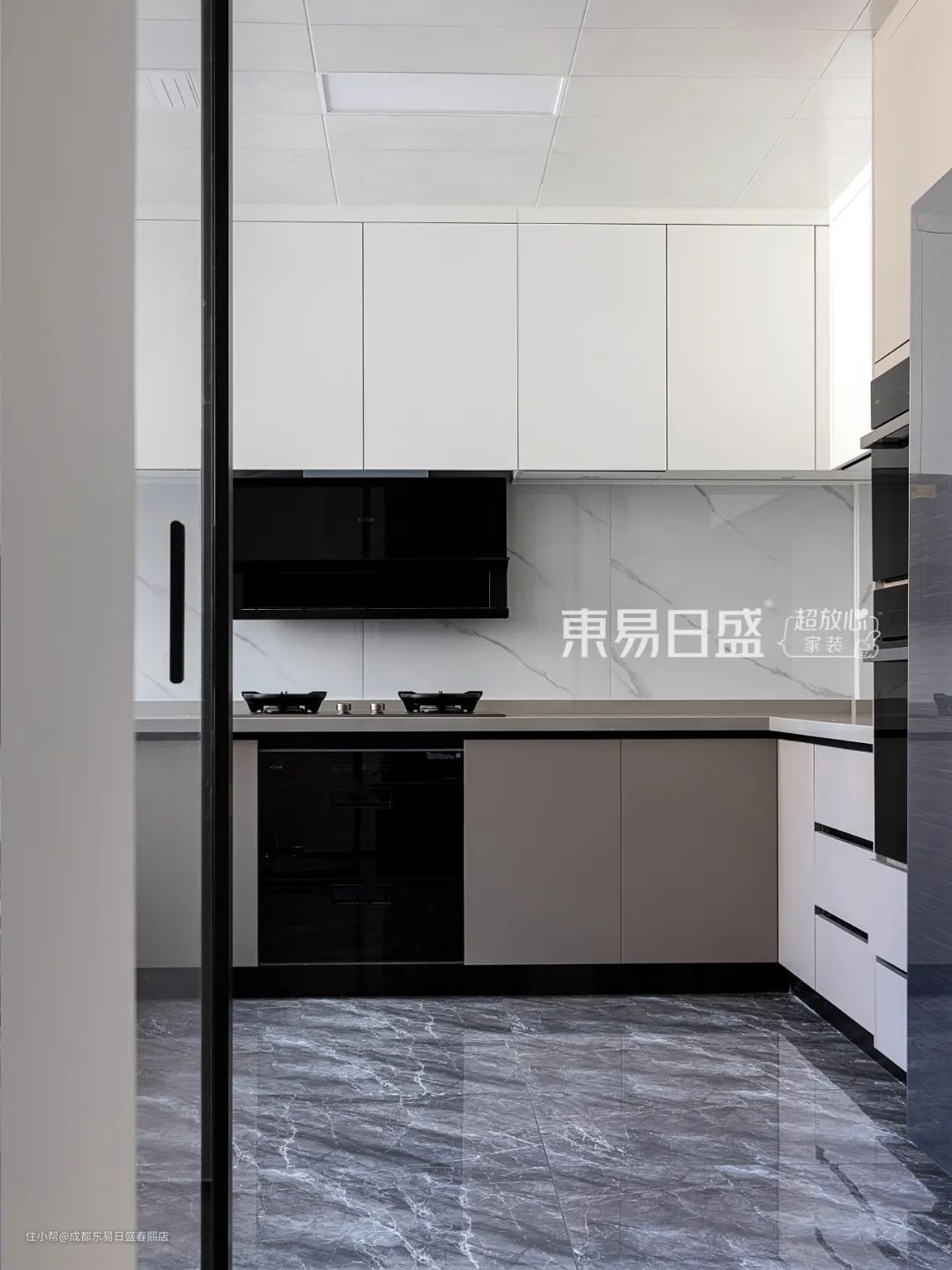
原有的厨房面积不大,操作体验不流畅,设计师充分利用空间结构更改空间布局,让厨房拥有了更多烹饪空间。
原本烟火气浓厚的厨房,因简约的灰、黑用色,呈现出一派素净。通顶的柜体、底柜以及吊柜,采用一致的材质与纹理,构造出空间的一体性。
The original kitchen area is not large, and the operation experience is not smooth. The designer makes full use of the space structure to change the space layout, so that the kitchen has more cooking space.