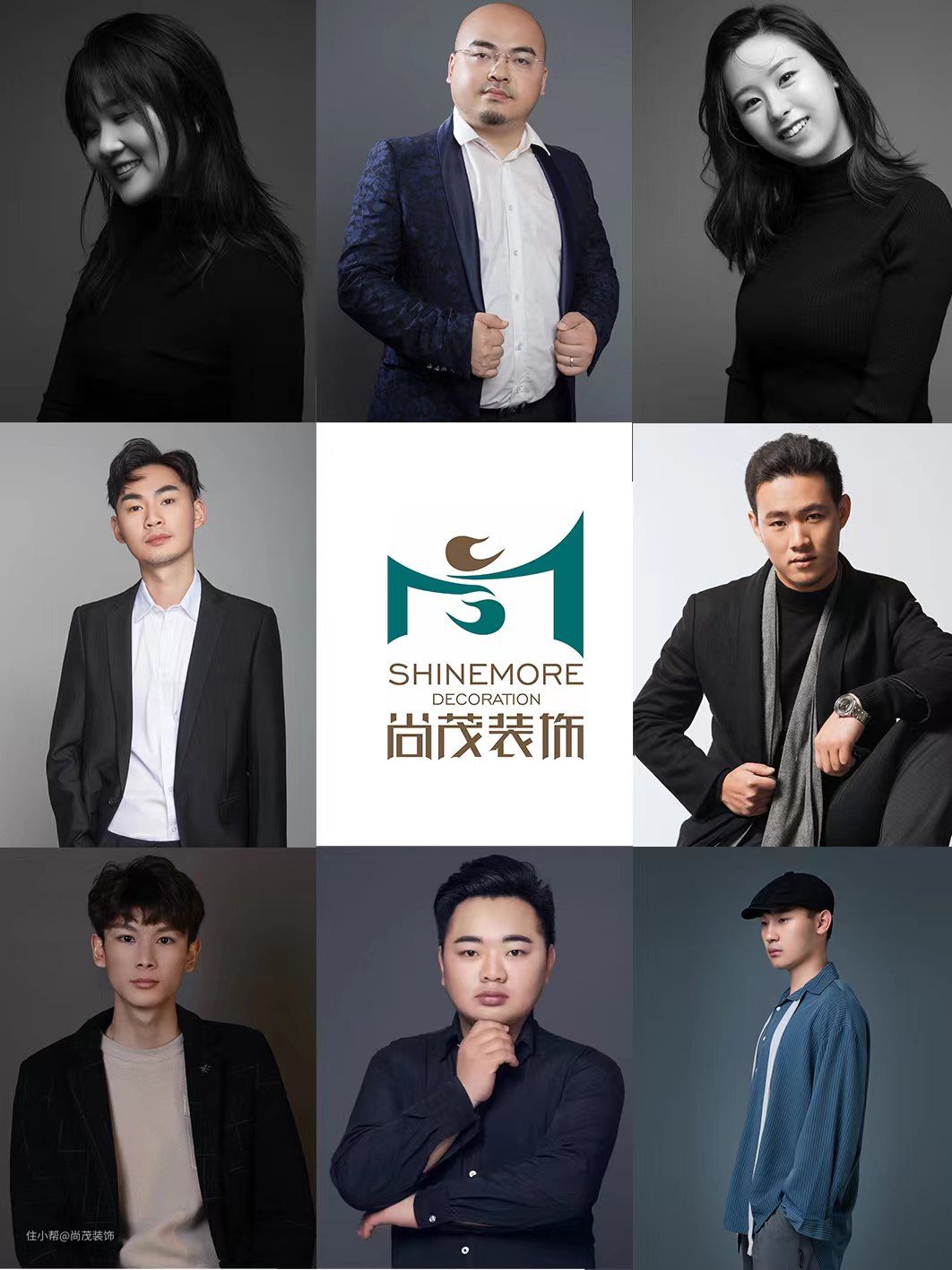以光为引,诠释不断变幻的空间生命力丨阳光城熙悦89㎡
尚茂装饰
2022-08-31
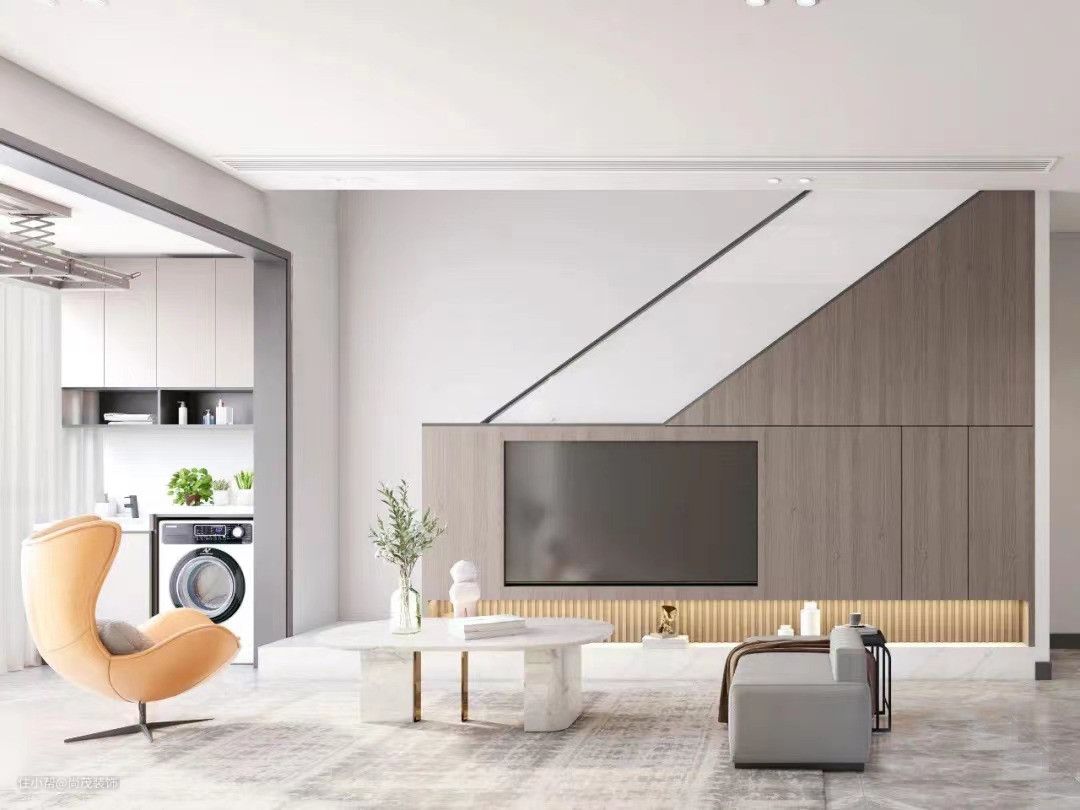
项目信息
Project Details
项目区位丨阳光城熙悦89㎡
风格定位丨现代轻奢
设计主创丨杨银辉

本案业主是一对新婚燕尔的年轻夫妻,这是他们两口之家的婚房,89m²复式。对于年轻一族来说,简洁、大方是映入眼帘的首个印象,而温暖、愉悦、充满生活气息的品质生活,才是他们真正的需求所在。
The owner of this case is a newly married young couple, this is their family of two marriage house, 89m² duplex. For young gens, concise, easy is greeted the first impression, and quality of life of warm, cheerful and full of life breath, is their real demand.
客厅 /LIVING ROOM

客厅整体墙面设计师通过岩板材质、木质元素等精致的软装来凸显空间质感,色彩上用咖啡棕色、高级灰与白色的搭配为空间平添高雅气质。
The whole wall designer of the living room highlights the space texture through the delicate soft outfit of rock sheet material and wood elements, and the collocation of coffee brown, senior gray and white is used for the space to add elegant temperament.
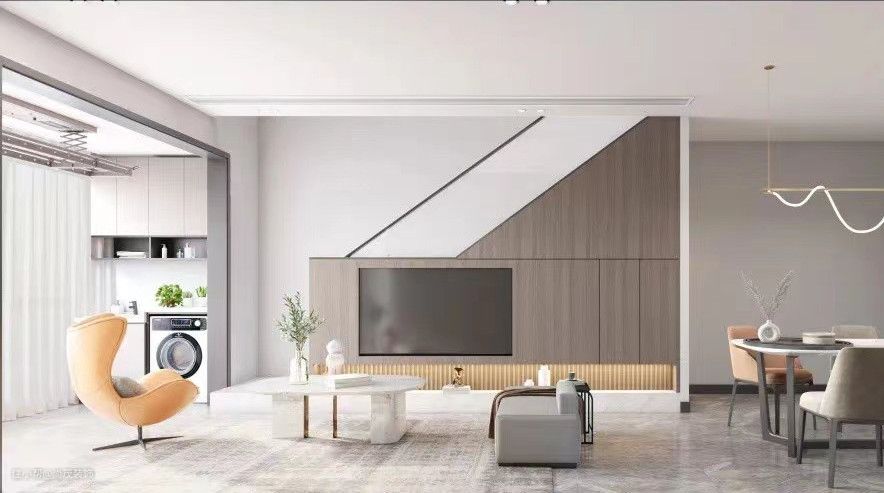
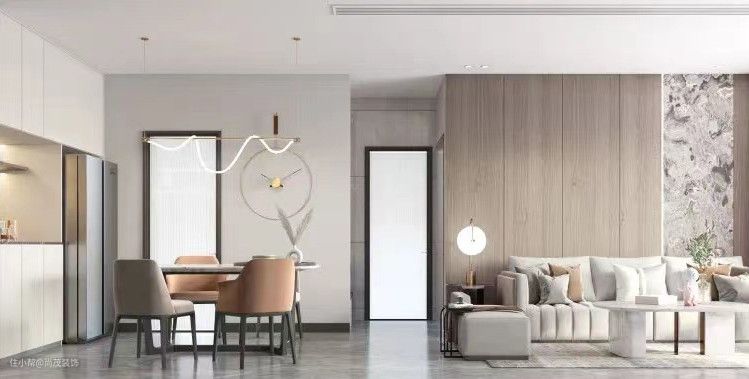
客厅电视背景的位置则是由一楼通往二楼的步梯,设计师巧妙的将这面墙设计成了电视背景。高级感的中性色,简洁、大气,让空间的质感更为饱满,通过材质透露出的轻奢,体现着屋主对于精致、考究生活的追求。
The position of the sitting room TV setting by the first floor to the second floor of the step ladder, stylist clever will this become TV setting wall design. The neutral color of advanced sense, simple and atmospheric, makes the texture of the space more full. The light luxury revealed by the material reflects the pursuit of the owner for exquisite and exquisite life.
餐厅 /DINNING ROOM

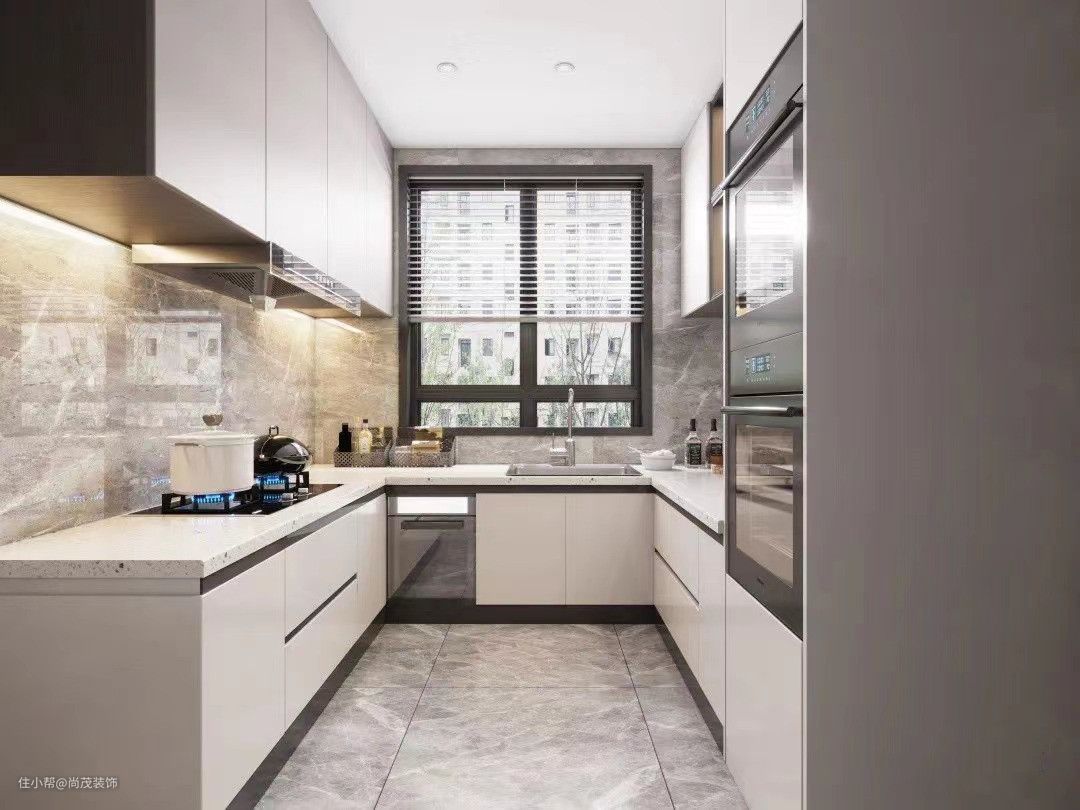
厨房与餐厅简约的形式,是设计师和业主在这个空间里想要尽力去打造的,让回家的心情更加舒适自然。U字型的厨房最为实用方便,餐桌顶部金属感的线型吊灯,让空间更饱满。交相辉映间,是生活至美的模样。
The simple form of kitchen and dining room is what designers and owners want to do their best to create in this space, making the mood of going home more comfortable and natural. The kitchen of you word is most practical and convenient,the linear droplight that mensal top metal feels,let a space fuller. Between each other reflect, is the appearance of life to the United States.
卧室 /BEDROOM
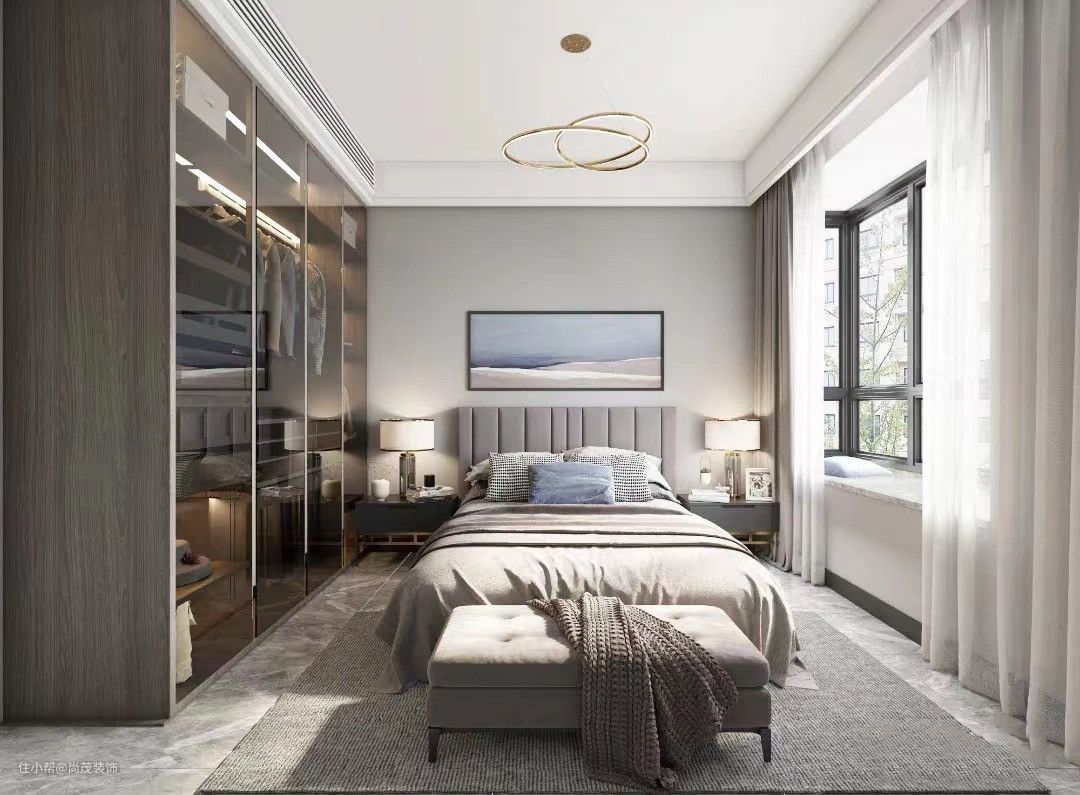
回归最本真的纯粹品质,亦是在契合居者的人生哲学。在主卧空间中,整体高级灰色调,沉稳静谧的空间更有利于助眠,明亮的飘窗为空间注入了光与生机,缓解偶尔的沉闷感。衣柜用带有纹理的木色与茶色玻璃结合,营造高级质感,主卧整体给人一种低调素净的感觉,但不会过于单调,没有过多的装饰和色彩,打造出温馨柔美的舒适感。
Returning to the most authentic pure quality is also in accordance with the life philosophy of the residents. In the master bedroom space, the overall high gray tone, composed and quiet space is more advantageous to help sleep, bright window into the light and vitality for the space, alleviate occasional depressing feeling. Wardrobe with a grain of wood color with dark brown glass, build advanced texture, advocate lie the overall give a person a kind of quiet feeling, plain but not too drab, without too much decoration and color, make a sweet and gentle comfort.
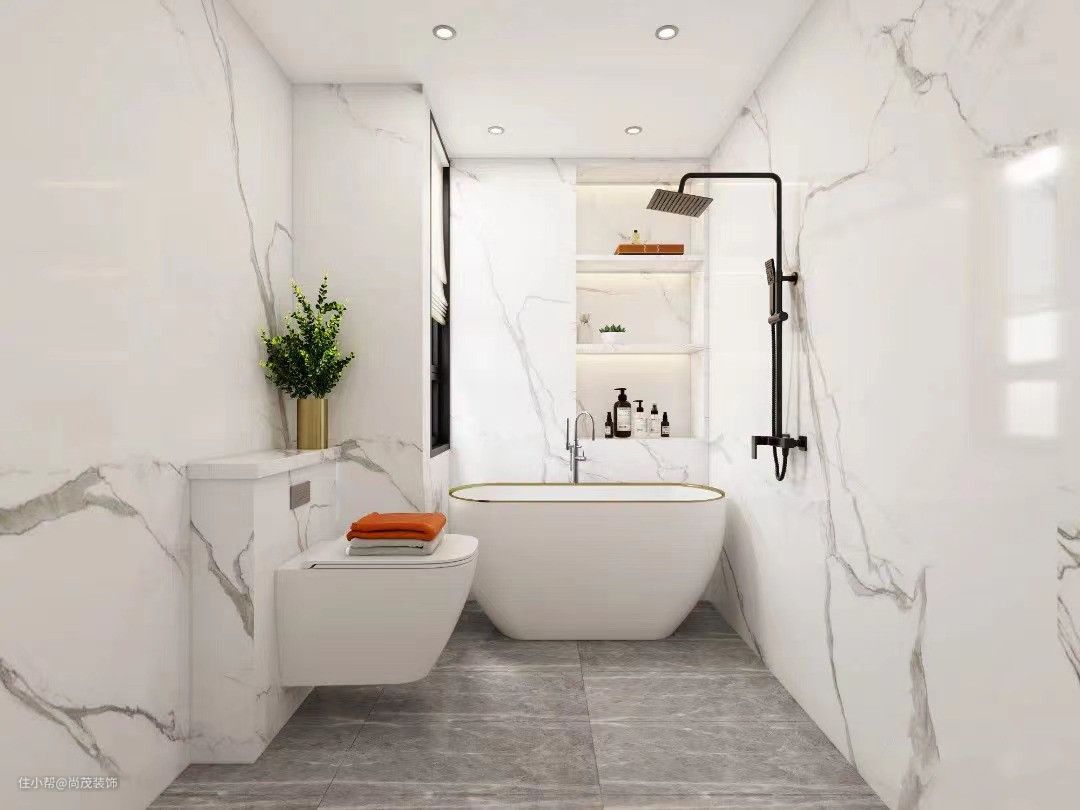
主卧卫生间,设计手法并无过多附加元素,反而近乎苛求地去做减法,减少赘饰,将一室素雅留给静谧的心。
Advocate lie toilet, design methods and without too much additional elements, rather than work relentlessly to do subtraction, reduce fat act the role ofing, left one room is simple but elegant quiet heart.
儿童房 /CHILDREN'S ROOM
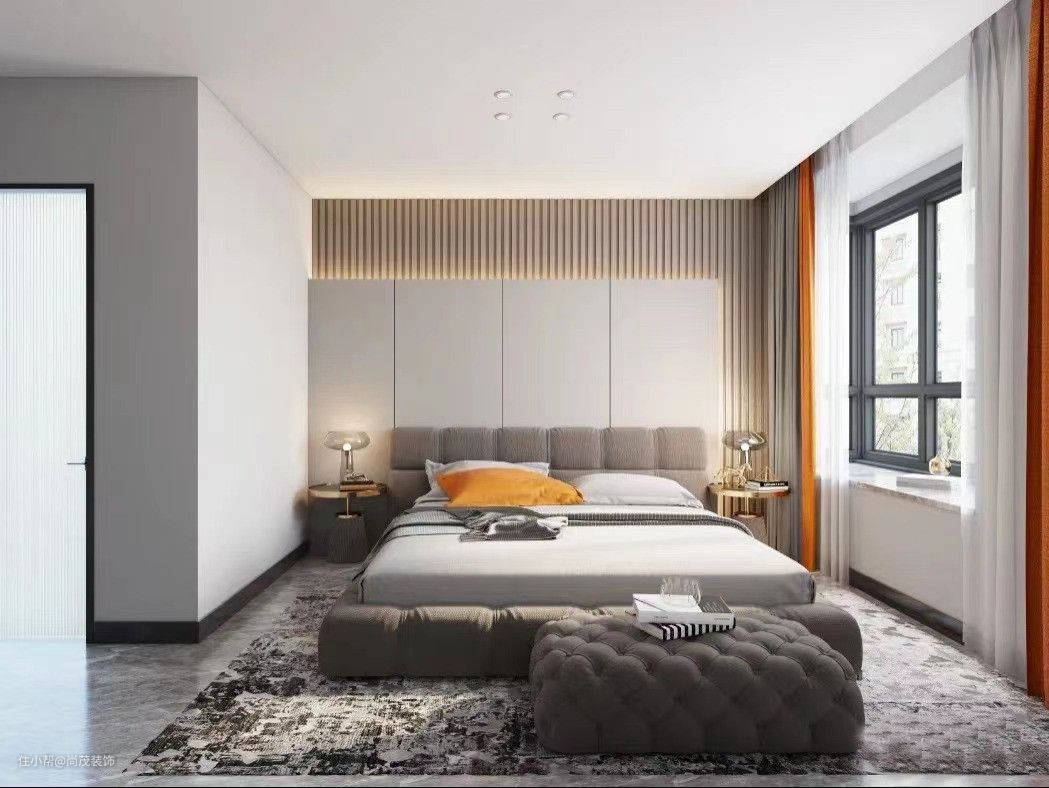
这是为未来的家庭成员准备的一间儿童房,现阶段也可以作为客房先使用,孩子房利用装饰丰富了空间的层次,内嵌灯带做床头背景墙,金属的床头灯提升了空间品质。
This is a children's room for future family members, which can also be used as a guest room at this stage. The children's room uses decoration to enrich the level of space. The embedded lamp belt makes the background wall of the bed, and the metal bedside lamp improves the quality of the space.

这个空间将它定义为书房,并且把衣帽间功能与之结合,增加了整体的储物,符合业主的需求,打造出一方安静悠闲的空间。
This space defines it as a study, and put the cloakroom function, and increase the overall storage, accord with the requirements of owner, create a quiet space.
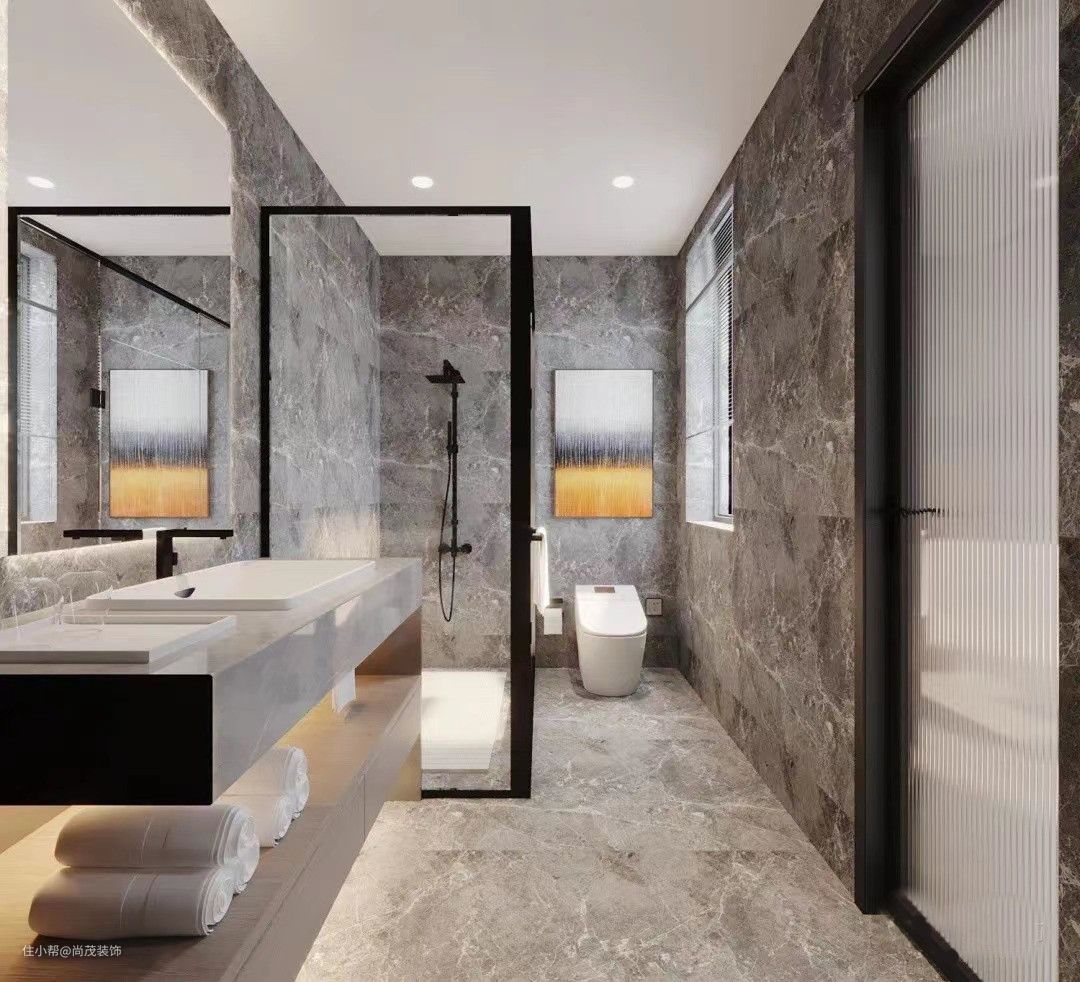
LAYOUT PLAN
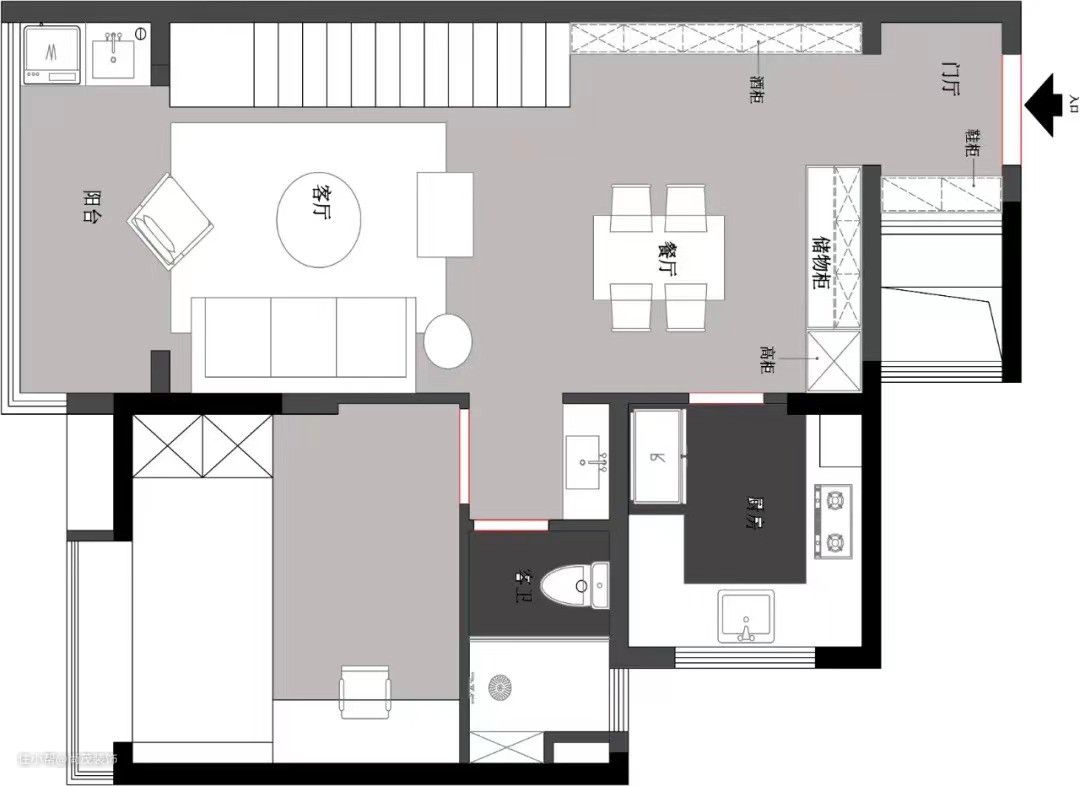
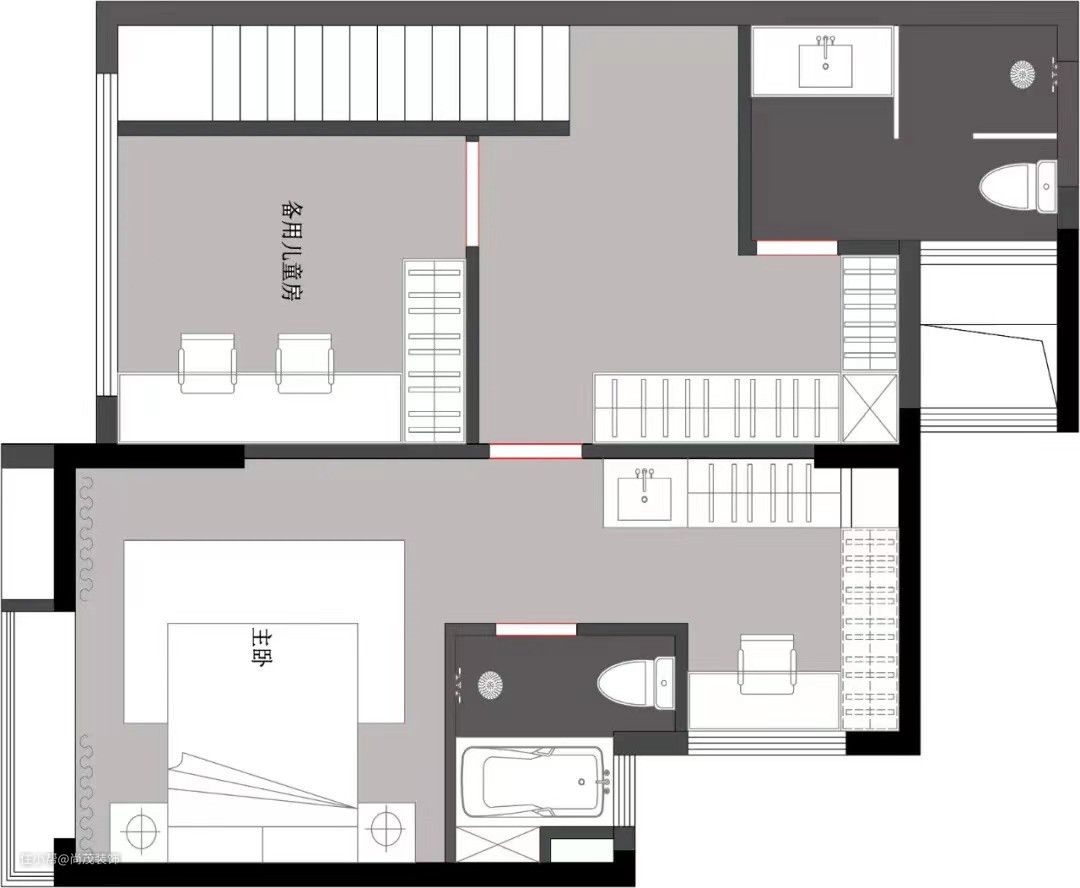
业主希望一楼成为整体的待客和娱乐空间,二楼为私人休憩空间,年轻夫妇对于未来生活有着一定的品味与追求,在二楼空间规划了衣帽间,卫生间特别安置了浴缸。考虑到后期家里会有孩子,所以也提前规划了儿童房空间,他们较为喜欢现代轻奢风格,所以在元素的选择上更倾向于乳胶漆、石材、木饰面和金属元素,有了这些元素的添加更迎合了现代轻奢风格。
设计师:杨银辉
从业9年
设计理念:
不断打破惯性思维和风格界限,
保持设计的创新性、坚持原创设计,
保持方案的高度还原落地,
为客户打造专属的生活方式!
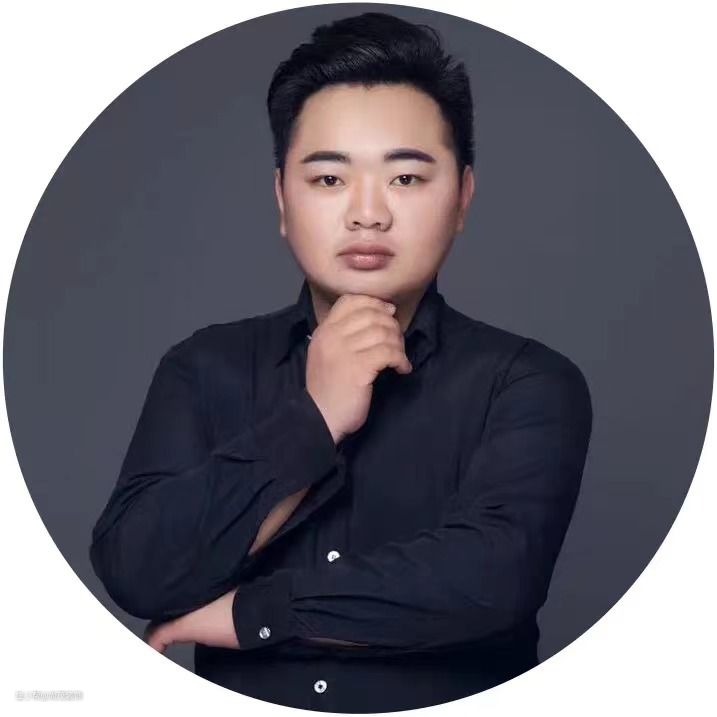
毕业于郑州轻工业学院
中国建筑装饰室内设计分会会员
室内装饰设计协会会员
河南建筑装饰协会会员
中原百强设计师
擅长风格:现代轻奢、法式浪漫、美式风格、简欧风格、
北欧清新、新中式等
代表作品:绿地老街、绿城百合、思念果岭别墅、九如府、龙湖上第、金领九如意、蓝堡湾、星联湾、森林半岛等
